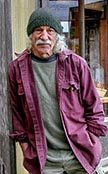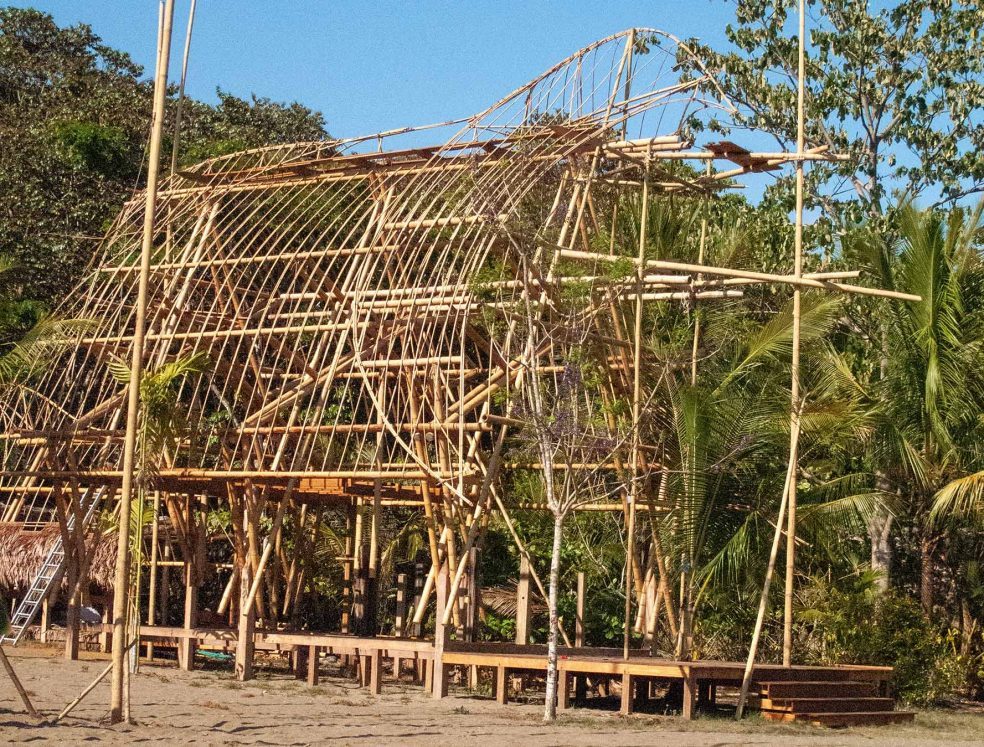
Log home built by Bill Castle near Belmont in the Allegany Mountains, New York. Bill, a good friend, who unfortunately left this earth a few years back, was a phenomenal builder. He created a resort he called Pollywog Holler and was one of the three featured builders in our book Homework.
The resort Is still going strong. Here’s what it says on their website:
“Named for the serenade of frogs that fills the evening air, Pollywogg Holler is a great camp-style eco-resort in New York’s Southern Tier. The genius of nature and man are showcased in a setting of spectacular beauty, Adirondack-style craftsmanship, solar electricity, and gravity fed spring water. Explore available lodging and book your stay now.”
www.pollywoggholler.com

I’ve been going through old photos lately. I shot photos of this beautiful barn in 2014. I posted it back then, but I think it’s worth looking at it again, in more detail. Here’s what I wrote:
There are buildings that have — for lack of a better word — a sweetness to them. Like this barn, like a small abandoned cottage in an English field I once found, slowly disintegrating back into the soil from which all its materials came. Inside, I could feel the lives that had been lived there. Or the buildings of master carpenter Lloyd House. It happens most frequently in barns, where practicality and experience create form with function. Architecture without architects.
The unique feature here is that the roof’s curve is achieved by building the rafters out of 1″ material. 1 × 12s laminated together (I believe 4 of them) to achieve the simplest of laminated trusses. The barn is 24′ wide, 32′ long, 26′ to the ridge. (Thanks to Mackenzie Strawn for measuring it; he also wrote: “I have a carpentry manual from the 1930’s with a short section on the Gothic arch barns, they suggest making the roof radius ¾ of the width.”

Exterior

1 by 12’s. It looks like they are laminated, then a curve is cut along the outer edge. Brilliant carpentry!

This is similar to the construction of the Nepenthe restaurant in Big Sur: framed entirely with laminated 1″ lumber

This was on a surfing trip to the Osa Peninsula, on the Pacific side of Costa Rica, in 2004. I have a lot of photos of traditional and innovative bamboo structures.
So much “content,” so little time…

One of those buildings that just took my breath away. Talk abut cathedrals…
Collage of 2 photos; taken in 2005…

Shelter publications published its first book in 1970 — 48 years ago. In that amount of time, we have published about 50 books — about one per year. It seems to take us forever to do each book, but what we’ve learned is that when we put in the time and money to do books this way, they tend to have a long shelf life.
These are our seven building books, starting with Shelter in 1973. Each of these has over 1000 photographs and is densely packed with information. They form a body of work, and I’m pretty proud of them.
In a way, this is the end of an era for us. I’m going to a different format with our next two or three books: smaller size, larger and less photographs, less text.
Shameless Commerce Department: They are all available at www.shelterpub.com, with free shipping and a 30% discount for three or more books. Stores get a 50% discount (plus shipping charges) for bulk orders.

This is my favorite home in the world. Built by Lloyd House and featured in Builders of the Pacific Coast, it’s on a small island in British Columbia. When I first saw it, it took my breath away. It was just perfect. The materials, the size, the shape, the way it fit into the environment as if it had grown there.
Funny thing: After 40+ years photographing builders and their buildings, I meet the builder of my dreams, and his name is Lloyd — House!
Even though we seldom see each other, we’re good friends. He’s built dozens of wonderful buildings in his career — most of them shown in the above book.
BTW, this is my favorite of all seven of our building books. It’s a story, an odyssey, from start to finish, hanging out with these wonderful people in British Columbia and documenting their unique creations. My intent was to take the reader along, riding shotgun, in my excursions to this land of wood and water.

I shot this in 1972, somewhere on the west coast of Ireland. It didn’t look like a master mason did the work, but more like a farmer with an intuitive sense of building. I love the soulful rock work, the colors and placement of stones — obviously gathered nearby. Look at the five different funky window/door lintels. Looks like a fairly new slate roof. Abandoned, but looks sound.

I shot this in 1972 when I took a trip to Europe, gathering material for our 1973 book Shelter.















