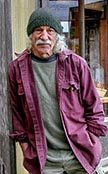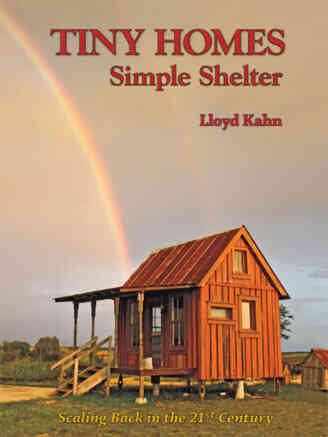From our pal and kindred spirit Deek:
Check out some of Deek’s other ventures and adventures here: www.lloydkahn.com/?s=deek


From our pal and kindred spirit Deek:
Check out some of Deek’s other ventures and adventures here: www.lloydkahn.com/?s=deek
Hi, Lloyd and company!
Greetings from New Hampshire, coast to coast!
I thoroughly enjoy reading your blog and find it to be one of the consistent stops I make on the web. Several years ago I wrote and asked for a selection of your tiny books for my first and second graders, a gift which many of them loved. Now I have a 1½-year-old daughter and she has loved the tiny Tiny Homes to pieces!
Just a quick thank you for all of the wonderful publications, blogs, skating, surfing, traveling, coffee, pictures, music, and insights throughout the years!
–Sam
Hi Lloyd,
 I saw your email address in today’s Instagram pics of the Muir Beach tractor, and thought I’d send you some photos of a little shed I made in our backyard, when we lived in Chico [California], eight years ago. I got the idea from the cover of your Tiny Homes: Simple Shelter. I love that book!
I saw your email address in today’s Instagram pics of the Muir Beach tractor, and thought I’d send you some photos of a little shed I made in our backyard, when we lived in Chico [California], eight years ago. I got the idea from the cover of your Tiny Homes: Simple Shelter. I love that book!
For some reason, I can’t find a picture of my completed shed, with the door installed. I used to love to sit on that little porch, in the early evening, with a beer and a great view of my garden.
We’ve moved to Sandpoint, in North Idaho, and love it. Life is good Lloyd! Keep those pictures coming.
Cheers ~ Rich
Michael McDonough
Rising Earth Natural Building
Troy, NY
www.risingearthbuilding.com
A few more photos of Ward Hensell’s tiny buildings. www.bodegaportablebuildings.com.
To conform with state laws of max. 8′ wide on roads, he adds the pop-outs after arrival at site. The one with red trim was added to an existing house as second story.
A few weeks ago, I dropped in on Ward Hensell, who builds tiny structures (Bodega Portable Buildings) in Sonoma County, Calif.
These are my favorite tiny homes; they are built with 1⅛″ plywood, so no framing necessary, and the pop-outs are a unique feature, both visually and practically. He says buildings this small don’t need insulation (at least in Calif. climate becuz they’re so small). The pop-outs don’t count as floor space, so you’re still within county rules where no permit is necessary for an under–120 sq. ft. structure.
For tiny homes, I like the curved roof (as in vardos or Gypsy cabins). It gives you a feeling of spaciousness, as opposed to, say, the typical steep gable roof used in tiny homes. Another factor, which I learned from master builder Lloyd House, was to have windows at eye level; this focuses your attention on the outside, and the room feels much larger than it actually is.
The paneling is from a recycled hot tub. I had the staves band-sawed. Insulation is with recycled denim. Most of the work on this was done by Billy Cummings.
More details on this building are in The Half-Acre Homestead.