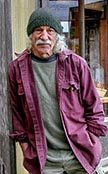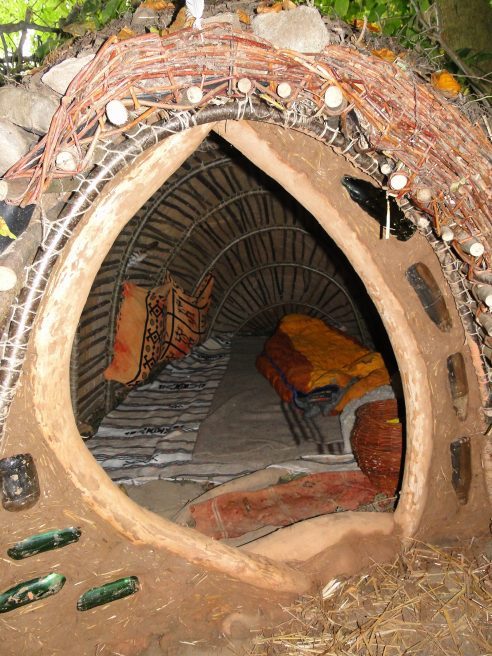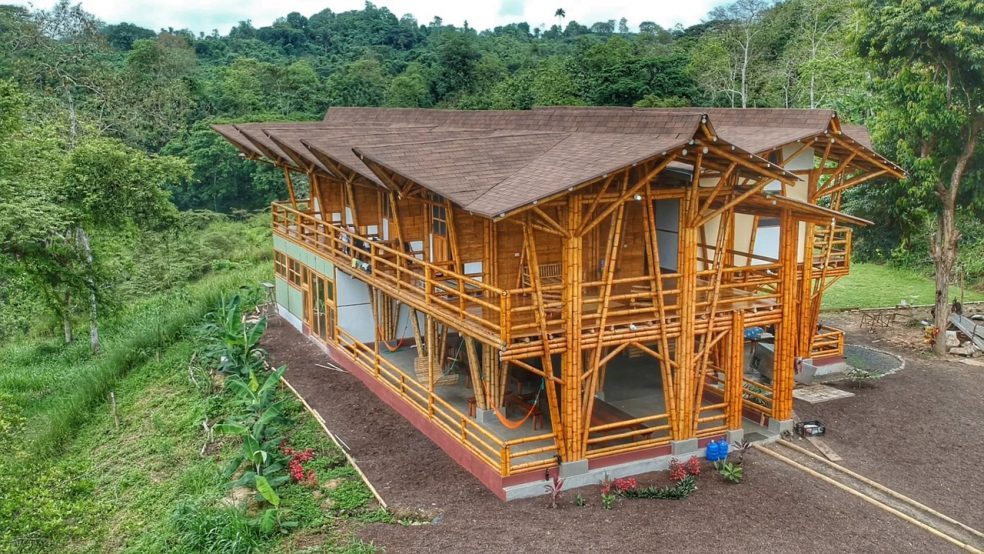
I live in a little Co-Housing on a farm just outside a small town in Switzerland. In Spring 2017, I sold my the little caravan that I was living in and started sleeping at the edge of the forest 200 yards from the farm, under some huge beech trees. By the end of Summer, I was feeling really at home there and decided I would make myself a home, so I could stay there in Winter.
I could already see the place for my shelter, hugging in between a small ash tree and an overgrown pile of dirt. So I started digging, using only a knife, a folding saw, and my bare hands. My inspiration was the debris hut, a shelter i know from the wilderness school.
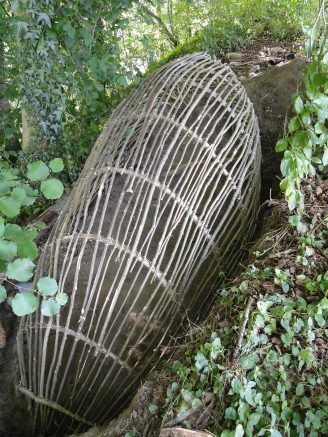 The main structure is made of bent hazel branches, which looks like a huge streamlined basket. This a covered with jute bags, than a thick layer of pressed straw and a thick plastic lining normally used for ponds. All this is covered with dirt.
The main structure is made of bent hazel branches, which looks like a huge streamlined basket. This a covered with jute bags, than a thick layer of pressed straw and a thick plastic lining normally used for ponds. All this is covered with dirt.
The entrance is formed by two well-chosen bent branches and around it, I closed the gap with adobe and some embedded glass bottles for light. The door was then closed by a few layers of woolen blankets.
Heat is provided by two small burners using denatured alcohol. It was warm and cosy this first winter. And even without heating, temperatures inside never fell below 7°C (44°F) inside, with -10° (14°F) outside, the warmth from the ground keeping the interior warmer.
In 2018, I added three layers of mud plastering to the inside walls. I dug the floor deeper and added a clay layer with gravel on top, covered by an earthen floor, sealed with linseed oil and wax. A small rocket mass heater now provides heating. With all the thermal mass from the mud, it now takes a little longer to heat up, but then keeps the warmth for more than a day.
The newest addition is a double-glassed door with a wooden frame perfectly fitted to the door shape, providing a lot more light inside when I use the space during the day.
All in all, the experience of building my own shelter, with not much more than my bare hands and what materials I could find in the vicinity alone was worth the effort. I think it is one of the most basic instincts of all living beings to make their own shelter, and we humans are no exception.
–Martin Fuchs
Article in Swiss newspaper (You may need to use an incognito window to get past the web block.)

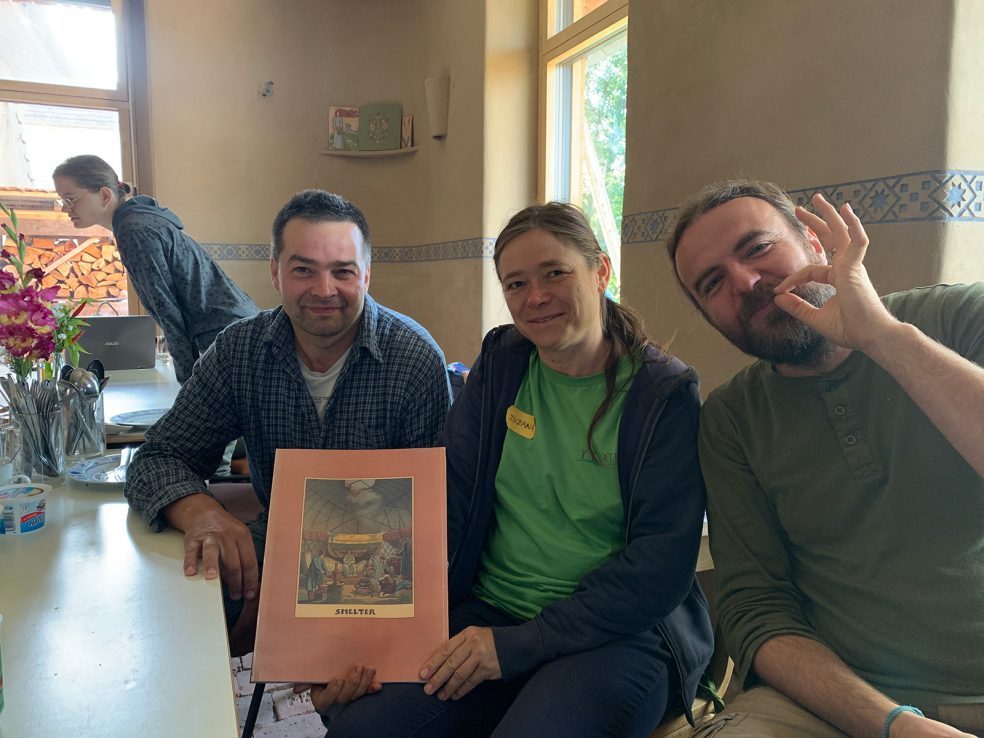 This year marks 10 years since our first teaching trip to Slovakia when we made good friends here, Bjørn Kierulf and his wife Zuzana Kierulfova, who are a major force here in the world of straw and clay building. We’re here doing two workshops: a short 2-day straw bale workshop and currently in the middle of a 3-day plastering class.
This year marks 10 years since our first teaching trip to Slovakia when we made good friends here, Bjørn Kierulf and his wife Zuzana Kierulfova, who are a major force here in the world of straw and clay building. We’re here doing two workshops: a short 2-day straw bale workshop and currently in the middle of a 3-day plastering class.
Interestingly enough, this is the first time we have taught workshops consisting of mostly full-time builders.
In the photo, Boris Hochel and Zuzana Kierulfova, two of our oldest acquaintances here in Slovakia, Zuzana Kierulfova and Peter Coch Shaman, who is also very active in the world of natural building.
–Bill and Athena Steen
www.caneloproject.com

Photo by Yoshio Komatsu from his children’s book Wonderful Houses Around the World. This is next to a large baobab tree in the Tamberma region of Togo. The outside of the house is painted red with paint from the nut of the Karite tree. Bedrooms are on the second story, animals on first story. Note goose and goslings heading for their ramp on right side. Bones hanging on walls are to scare away evil spirits. Nine family members live here.

Designed by my surfing friend John Stonum, who was in his final year of architecture at UC Berkeley. (I was his first client.) It had what we called a “sod roof” in those days (now called a “living roof”). I got a big load of merch-grade redwood 2×4’s at the closing out of the nearby Olema Lumber Yard for — get this — $35 per 1,000 board feet, and nailed them together on edge for the roof deck. I let them run wild on the right-hand side, so had to cut off about 14 feet of them. I started out with a hand saw, then went and rented a Skilsaw to finish the job.
I was working as an insurance broker in San Francisco and would rush home from work every night and as well, work on weekends. As the years went by, I started on a very ambitious remodeling of the old summer house on the property (in Mill Valley, Calif.), and what with the cultural revolution brewing (I was listening to Beatles records while working), my dislike of wearing a suit and increasing boredom with the business world AND a growing love of building and working with my hands, I quit my job in 1965 and went to work as a carpenter.
The roof had two layers of tar and gravel, then 2″ of coarse gravel and 4″ of earth. It was planted with chamomile and in the spring, it was covered with white blossoms.

Cordwood cabin built by Gary and Marlene Cooper on a small island in British Columbia. All the cordwood came off the beach. It’s a double-wall technique; there is an inner and an outer wall, each 4″ thick, with the cavity in between insulated with cedar sawdust created when cutting the blocks. More photos in Builders of the Pacific Coast.

This is a restored “blackhouse” on the Isle of Eigg, off the west coast of Scotland, where we spent a week in May, 2016. Some time in the future, if I can get time off, we plan to go to Scotland and visit several of the islands. The Scots are the nicest, most friendly people I’ve encountered anywhere in the world.
Blackhouses were the dwellings of “crofters” or farmers on Scottish Islands, in the Highlands, and Ireland.
From Wikipedia: “(They) … were generally built with double-wall dry-stone walls packed with earth, and were roofed with wooden rafters covered with a thatch of turf with cereal straw or reed. The floor was generally flagstones or packed earth and there was a central hearth for the fire. There was no chimney for the smoke to escape through. Instead the smoke made its way through the roof. This led to the soot blackening of the interior which may also have contributed to the adoption of name blackhouse.…”
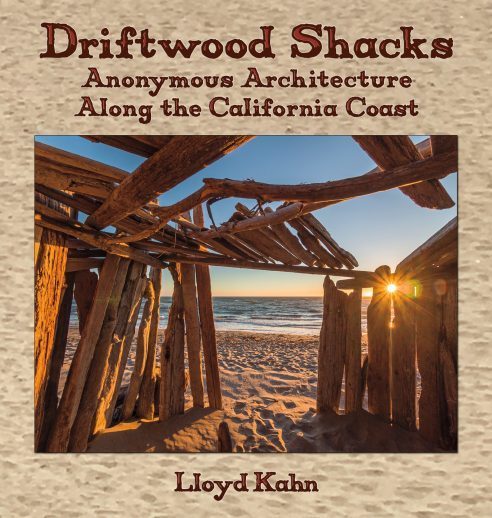 This is the second edition of this book, doubled in size, and printed on a Heidelberg press. (The first edition was a print-on-demand book done on an inkjet press.)
This is the second edition of this book, doubled in size, and printed on a Heidelberg press. (The first edition was a print-on-demand book done on an inkjet press.)
You can preview parts of the book here: www.shelterpub.com/driftwood-flipbook-sample
Hardcover • 8½” by 8½” • $19.95
160 pages • 176 color photos
ISBN 978-0-936070-80-3

It’s available in bookstores, or on our website here: www.shelterpub.com/building/driftwood


From SunRay’s website:
This 20′ vardo is off-grid ready. Solar panels run a high-efficiency solar refrigerator and 12-volt lighting. The wood-fired heater heats 14 gallons of hot water while it heats your home. A propane stove and oven additionally warm this tiny home when you make tea or bake.
www.sunraykelley.com/home-on-wheels
The main structure is made of bent hazel branches, which looks like a huge streamlined basket. This a covered with jute bags, than a thick layer of pressed straw and a thick plastic lining normally used for ponds. All this is covered with dirt.

