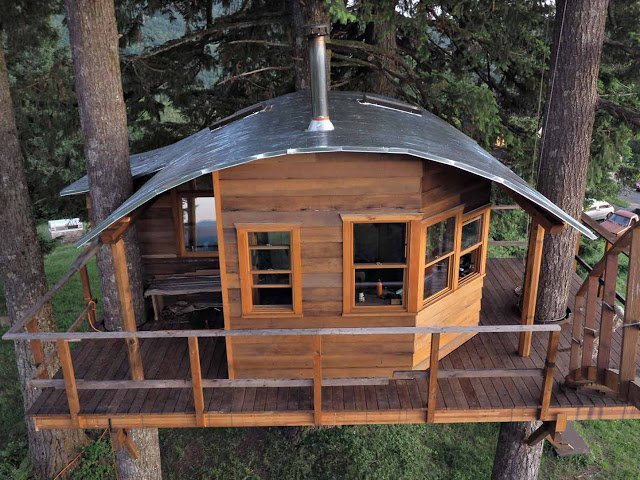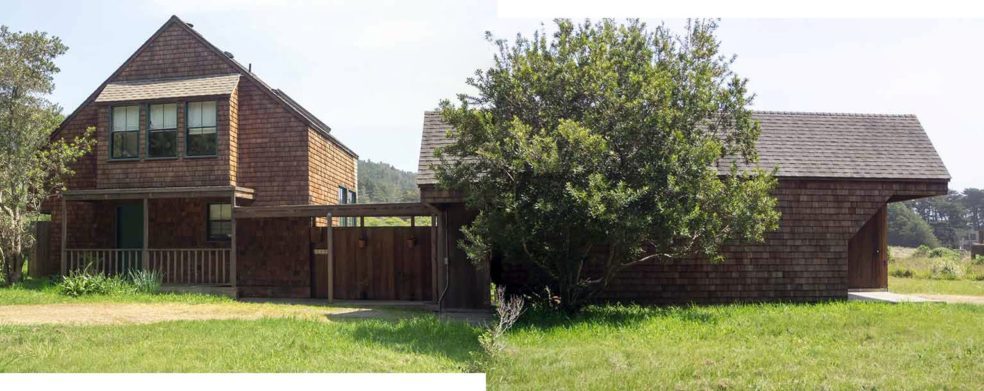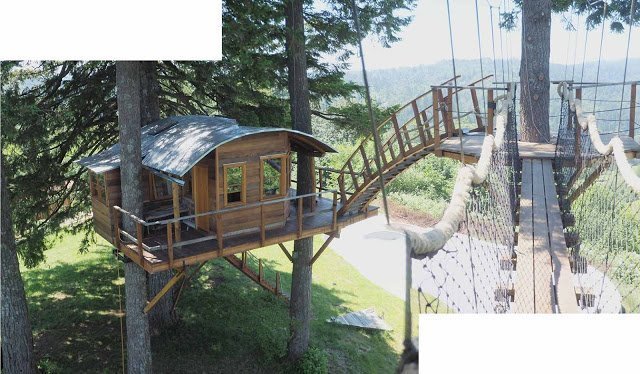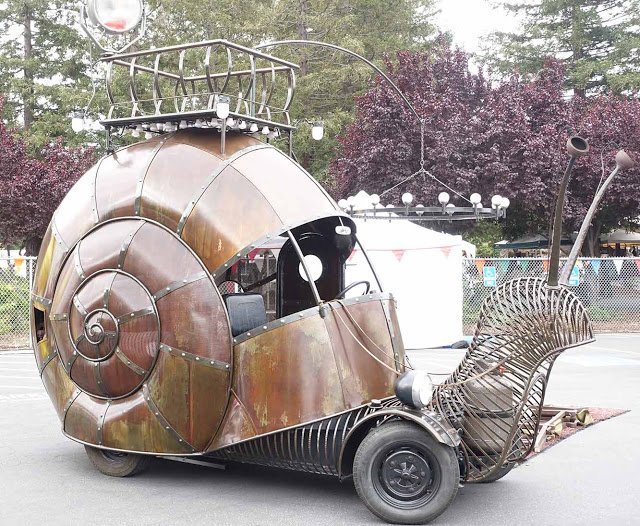
 I started 3 days ago. My M.O. is to open the file drawer and start picking out folders (there are 50-60 now) to work on.
I started 3 days ago. My M.O. is to open the file drawer and start picking out folders (there are 50-60 now) to work on.
I pick them out randomly and start doing layout— with scissors and removable scotch tape. No stinkin computers at this stage.
I print out the text in 3 & 4 columns, adjust photos to desired size on copy machine, and do rough layouts.
This is turning out to be really fun. We’ve accumulated material for maybe a year and now, the book is starting to assemble itself, in random manner. Organizing will come later.
Note: contact us if you know of small homes (400-1200 sq. ft.) that would work in this book:
smallhomes@shelterpub.com
We are especially interested in any kind of homes in cities and towns.
Tags: architecture, books, builders, building, design, domes, green building, masonry, natural materials, people, salvaged materials, small homes, small towns, timber frame, tiny homes, tiny homes on the move, tiny houses  You get to the first treehouse (where Foster lives) up a steep ladder, then from here, up a glue-lam-beam curved staircase to a middle hexagonal platform (where in the photo of Foster, we were sitting and watching the sun set over the tree tops). From there it’s a bouncy (scary) cable walkway to the upper hexagonal treehouse (2nd photo), where I slept in the loft. Carpentry everywhere is meticulous—tight joints. even of compound miters. This ain’t scruffy hippy carpentry.
You get to the first treehouse (where Foster lives) up a steep ladder, then from here, up a glue-lam-beam curved staircase to a middle hexagonal platform (where in the photo of Foster, we were sitting and watching the sun set over the tree tops). From there it’s a bouncy (scary) cable walkway to the upper hexagonal treehouse (2nd photo), where I slept in the loft. Carpentry everywhere is meticulous—tight joints. even of compound miters. This ain’t scruffy hippy carpentry.

I’m just starting to work my next book, Small Homes, and still swamped catching up with all the notes I made to my recent trips to NYC and Oregon. My problem right now is too much “content.”
 An example is Foster Huntington’s quite incredible compound built on a knoll in the Columbia River Gorge, about 45 minutes northeast of Portland. I wish I had time to do a feature article on this treehouse/skate park/hot tub complex that has a 360° view, which includes the (white) tip of Mount Hood and the Multnomah Falls (500+ feet tall)—I’ll get around to it eventually.
An example is Foster Huntington’s quite incredible compound built on a knoll in the Columbia River Gorge, about 45 minutes northeast of Portland. I wish I had time to do a feature article on this treehouse/skate park/hot tub complex that has a 360° view, which includes the (white) tip of Mount Hood and the Multnomah Falls (500+ feet tall)—I’ll get around to it eventually.
In coming days I’ll put up photos from my visit with Foster. If you’re interested, here are a couple of links to Foster’s latest projects, a film on Vimeo chronicling the months of treehouse construction, as well as his KickStarter campaign for a book on the same subject, which has already generated (ulp!) $58,000 (his goal was $30,0000).
https://vimeo.com/129335481
https://www.kickstarter.com/projects/fosterhuntington/the-cinder-cone-build-book

 I don’t care for most Sea Ranch architecture. Too sterile, and no overhangs, which is just dumb here on the west coast. Landscaping at SeaRanch, by Laurence Halprin, however, is brilliant; he just left everything as was, coyote bush and all.
I don’t care for most Sea Ranch architecture. Too sterile, and no overhangs, which is just dumb here on the west coast. Landscaping at SeaRanch, by Laurence Halprin, however, is brilliant; he just left everything as was, coyote bush and all.
This house, however, looked good to my eye.
 “When the Eiffel Tower opened in 1889 to universal wonder and acclaim, designer Gustave Eiffel soaked up the praise, but as if that wasn’t enough, it was soon revealed that he had built himself a small apartment near the top of the world wonder garnering him the envy of the Parisian elite in addition to his new fame.…”
“When the Eiffel Tower opened in 1889 to universal wonder and acclaim, designer Gustave Eiffel soaked up the praise, but as if that wasn’t enough, it was soon revealed that he had built himself a small apartment near the top of the world wonder garnering him the envy of the Parisian elite in addition to his new fame.…”
https://www.atlasobscura.com/places/gustav-eiffel-s-secret-apartment
From Anonymous
Sent us by Kelly Hart, of www.greenhomebuilding.com. WOW!!
“Underhill is an incredible hobbit-home like, eco-cave house built into the hillside of a Waikato (New Zealand) farm. The house is cleverly constructed to resemble a cave. With no electricity in the house, the stone, wood and rustic features truly make you feel like you’re stepping back in time.
We’re almost totally enclosed in our tiny house and will soon be moving onto the internal fit-out. We thought this was a great opportunity to show you around the house so far and what we have planned for the inside!…”
https://www.livingbiginatinyhouse.com/underhill-eco-cave-house/



 I started 3 days ago. My M.O. is to open the file drawer and start picking out folders (there are 50-60 now) to work on.
I started 3 days ago. My M.O. is to open the file drawer and start picking out folders (there are 50-60 now) to work on.












