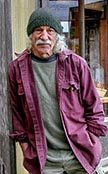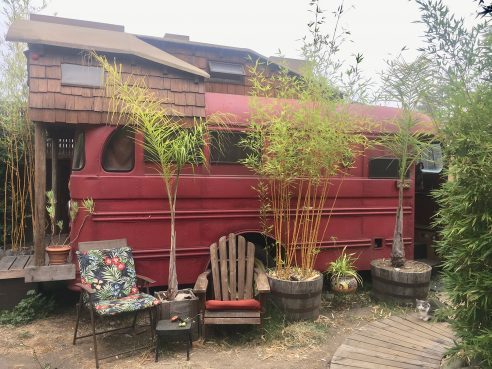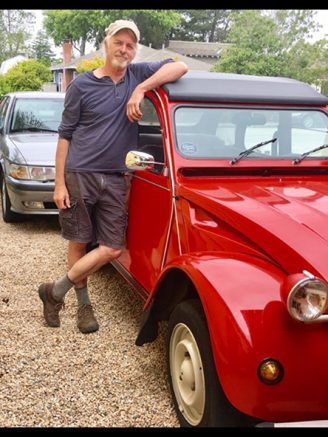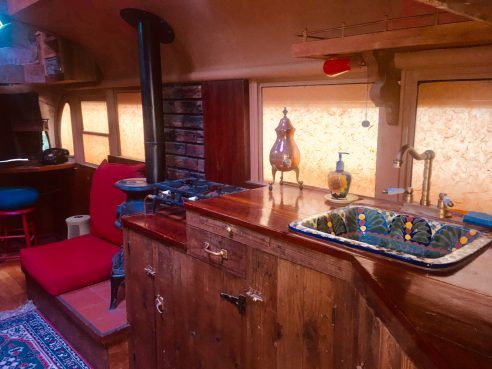
I remember seeing this cottage and reflecting on all the plastics and highly processed materials we had been using in dome construction. This was built of materials from the immediate environs and part of the land, both physically and visibly. It’s in Shelter.
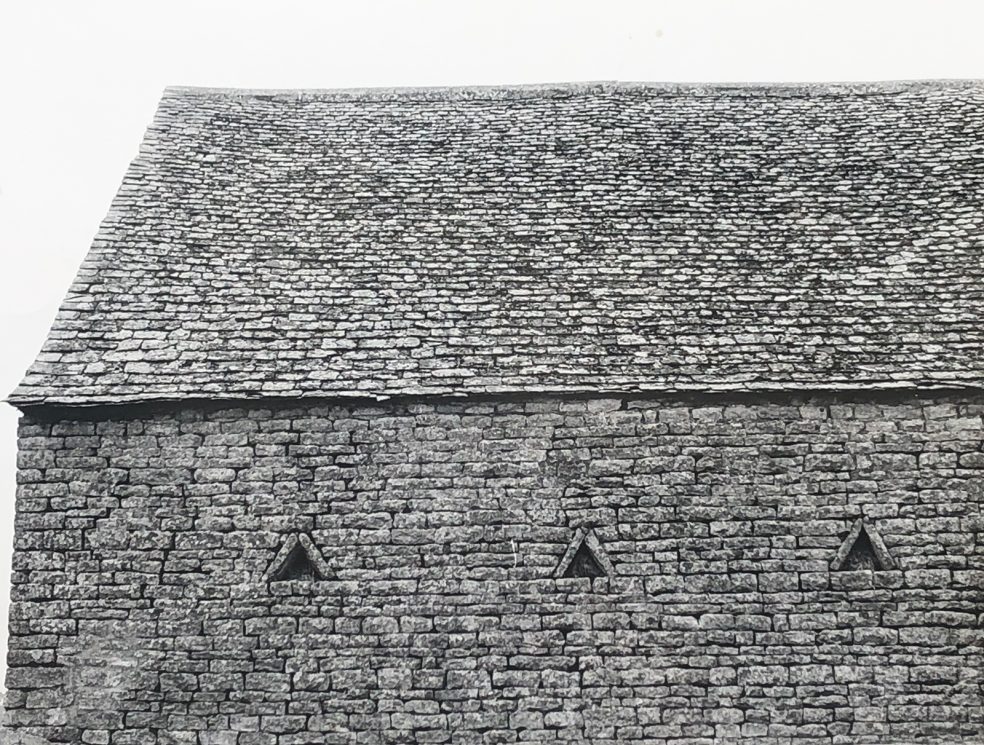
I’m going through my photo archives these days. I realize I have a wealth of building photos accumulated over a 50+ year period. I can’t recall where I shot this; it was somewhere on the several trips I took through Ireland and England in the ’70s. I was on a journey to study real building, after giving up on geodesic domes. Going from mathematically derived buildings, often built with highly processed materials, to studying construction methods based on local materials, site-specific experience, and fine craftsmanship was a revelation.
This stone barn, for example, is almost unreal in its simplicity and master masonry — both in the walls and stone (slate?) roof.
Note: See the wonderful thread of comments below.
BTW, I’m in a new mode these days of trying to put up blog and Instagram posts at least 5 days a week. I’ve sure got a lot of “content.”
 In the 1969-1970, I ran a dome building program at Pacific High School in the Santa Cruz mountains (above Saratoga). The school had 40 acres and the kids built their own domes to live in. It was pretty wild, and we did have some good moments before it all fell apart in a few years — teenagers away from home for the first time in a drug-rich environment.
In the 1969-1970, I ran a dome building program at Pacific High School in the Santa Cruz mountains (above Saratoga). The school had 40 acres and the kids built their own domes to live in. It was pretty wild, and we did have some good moments before it all fell apart in a few years — teenagers away from home for the first time in a drug-rich environment.
Martin Bartlett was the music teacher and he built the only non-geodesic dome for himself. It was constructed by standing sheets of ¼″ plywood on end, trimmed on the upper edges so they could be pulled over and joined at the top. Martin then covered it with cedar shingles, installing a circular plexiglas skylight in the center. The design was by Bob McElroy, who had built one in Big Sur.
The school — teenagers building their own homes — resonated with the press in those days. Life magazine came and took photos, and Time published an article on us. I’m working on and off on a book on the ’60s and it will include the Pacific High School story.

Hi Lloyd,
Just a quick email to update you, and send a photo of our small house in the NW Highlands.
We spoke a few years ago, when you were over in Scotland, heading up this way see Bernard Planterose. Sadly we could not meet, but I thought you would like to see our tiny, but much loved home.
It is approx 40msq (about 430 sq. ft.) – the exterior is larch timber and ‘wriggley’ tin. The interior is CLP – heavily insulated with sheep’s wool.
We have a small office, a compost loo, a main living, cooking and sleeping area with a climb up bed and a compact bathroom. There are floor to ceiling windows to the front of the house – we feel like we are sitting on the deck of a ship – watching the ever changing sea loch and the birds and mammals that call it home. Heat comes from an old Jotul wood stove, power from 6 solar panels, a battery bank and inverter (we have a 24 +12v system) and we use bottled gas for a cooker and boiler. In the summer we run a small freezer and camping fridge, in the winter a hole in an outside wall!
“Twoflower Croft” has been our home for almost two years. We are still finishing soak aways and retaining walls, planting trees, planting gardens – but we are getting there.
… Our friend Sam Booth from Echo Living made our plans a reality, and it is to him, and to you we owe a huge debt. It is wonderful to know that there are people out there celebrating the fact that that simple, small houses – designed for the life that the owners live – make the most perfect homes.
Huge respect and best wishes from Scotland, hope you find yourself here again soon.
Sara Garnett

Designed by my surfing friend John Stonum, who was in his final year of architecture at UC Berkeley. (I was his first client.) It had what we called a “sod roof” in those days (now called a “living roof”). I got a big load of merch-grade redwood 2×4’s at the closing out of the nearby Olema Lumber Yard for — get this — $35 per 1,000 board feet, and nailed them together on edge for the roof deck. I let them run wild on the right-hand side, so had to cut off about 14 feet of them. I started out with a hand saw, then went and rented a Skilsaw to finish the job.
I was working as an insurance broker in San Francisco and would rush home from work every night and as well, work on weekends. As the years went by, I started on a very ambitious remodeling of the old summer house on the property (in Mill Valley, Calif.), and what with the cultural revolution brewing (I was listening to Beatles records while working), my dislike of wearing a suit and increasing boredom with the business world AND a growing love of building and working with my hands, I quit my job in 1965 and went to work as a carpenter.
The roof had two layers of tar and gravel, then 2″ of coarse gravel and 4″ of earth. It was planted with chamomile and in the spring, it was covered with white blossoms.

Thanks so much Lloyd for everything you’ve done to stimulate my passions for freelance building & creating cozy living spaces. Good to grow older together through your writings. Here is my ’59 Chevy bus that I did in ’81. I lived in it for a long time, now it’s in my backyard in Santa Cruz, being a choice shelter for family and friends.
I recently finished the sauna and the WC. (Who needs a driver seat and steering wheel?) Toilet is plumbed in to the house sewer. Besides the bus being used as a guest quarters, it’s also my regular kick-back space.
Right now i am in the middle of converting the interior of my modest 130-year-old Victorian here in Santa Cruz. I grew up in the Netherlands and did quite a bit of traveling in the region. I decided to try for a farmhouse-feel interior. The 42 hand-hewn beams arrived from Pennsylvania a couple of years ago. I’m not rushing it. Half the fun is trying to figure it all out anyway.
Anyway Lloyd, thanks for responding, I’ve been a big fan of all your writings, from the get go!
Looking forward to saying hi next time you’re at Bookshop Santa Cruz, introducing your latest book!
–Rolf Pot
Santa Cruz
238478
Look at the stone masonry! Built in the 1870s, I believe by Italian masons, they were used to make charcoal for processing ore. In the ’80s and ’90s, I used to go on 2-to-3-week camping trips in my Toyota Tacoma 4×4 to the southwest, hitting hot springs and enjoying the wilds of Nevada and Utah. I’m going through photos from those years now, will post from time to time.
238490
On Tuesday, I went with Bob Anderson on a hike in the Colorado (Rampart Range) mountains to the site of a 1952 plane crash. It was a tough, up and down, steep, rough terrain 8-mile round trip, and at 9,000 feet more of a workout than I’ve had in a long time.
Capt. Sidney Harrison was flying a Cessna O-1 Bird Dog and crashed in a snowstorm. It’s really remote, no trail markings, but Bob has been there multiple times. It made me realize I need to get back in shape.
238487
On back road from to Denver to Palmer Lake yesterday. On my way to work with Bob Anderson on 40th anniversary edition of his book Stretching, which will include stretches for “tech neck,” the poor posture people have developed by using cell phones. (Look around at posture of people on their phones.)

