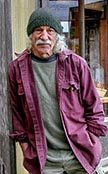To anyone receiving this for the first time, I send these newsletters out every few months. They’re different from social media — old school in a way — in that they go to a select audience (over 5,000 people now), rather than blasting out into the internetosphere.
If you’re not signed up on the list to receive it, you can sign up for email delivery of the Gimme Shelter newsletter here.
This is my first newsletter in 6 months, no less. Boy, how time has flown. So I’m afraid it’s gonna be a long one.
Rolling Homes
Rick and I have been working on this book for maybe 4 months. Our modus operandi: I write (or edit) text, print out photos, use a color copy machine (a workhorse Brother MFC-371DCW) to resize photos, then paste down text and photos with removable Scotch Tape. These then go to Rick, who uses Photoshop and InDesign to prepare files for printers. As we go along, he makes PDFs so I can print out pages to see how they look. An analog/digital process. We’ve got about 150 (out of 256) pages done.
I never know what a book will be like until we are well underway in production. We start with a theme — here, homes on wheels — and put it together 2 pages at a time, and the book reveals itself as we proceed.
And this one — good golly Miss Molly! — is turning out to be amazing. I’m sure you’re aware of the explosion of nomadic vehicles in recent years. Our book is composed of primarily do-it-yourselfers — the theme running through all our building books — and the designs, ingenuity, and craftsmanship are stunning.
One thing I just realized: there are a lot of surfers in this book — female and male. Below is Yasha Hetzel, who went 120,000 miles in Australia in a Citroën Berlingo van, here surfing at South Point:
BTW, we don’t seem to have any of the so-called “vanlife” rigs here — the young attractive couples with photos of sunsets and the minutiae of their daily lives. It wasn’t a conscious decision; it’s just is turning out that our rigs and people are more real, more hands-on than the “influencers.”
Shelter Books Exhibited at the Biennale Architettura in Venice
This is the big news around here right now. According to Wikipedia, the Biennale Architettura is “…an International exhibition held every other year in Venice, Italy, in which architecture from nations around the world is presented.”
The two architects responsible for the exhibit, Leopold Banchini and Lukas Feireiss, visited here last year, interviewed me, shot photos, and in conjunction with the exhibit, produced a book titled Shelter Cookbook. They have arranged for my flights to and from Venice, and a place to stay there, and after three flight cancellations and rescheduling and Covid preparations, I’m set to leave here on October 6th. I am excited!
The Shelter part of the exhibit consists of three of our books: Domebook One, Domebook 2, and Shelter, which are on display, as well as stick models of buildings shown in these books.
Stick models of buildings in Shelter and Domebook 2. A lot of work went into making these!
The exhibit is in the Arsenale di Venezia, a huge complex of shipyards and buildings built in the 1100s and used for building Venice’s ships.
I’ll be in Venice October 9–11; and on the 13th, I’ll be doing a slide presentation called “60 Years of Natural Building” at the Accademia di Architettura di Mendrisio, a school of architecture in Italian-speaking Switzerland. Then to Florence, then (maybe train ride) to Sicily where I’ll spend a week exploring (and swimming). Back home and back to book production end of October.
I’m really excited to be going back to Italy (and seeing Venice and Sicily for the first time). I love the people, the sea, the countryside, the food, the gardens — the Italian way of life — my cup of tea — er, espresso.
I’m going as lightweight as possible this trip, with a Cotopaxi Allpa 35 travel pack with compression bags (fits easily into overhead bin) and my regular daily Dakine backpack for MacBook Air, glasses, pens, etc. Trying something new this trip: the only camera — my iPhone 11 Pro Max. Not taking my Olympus OM-D EM-1 camera and lenses saves a lot of weight, and the iPhone is pretty darn capable.
Read More …



















