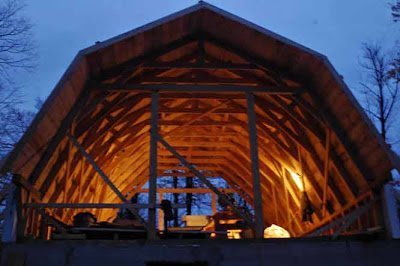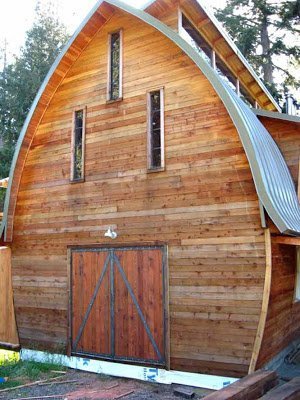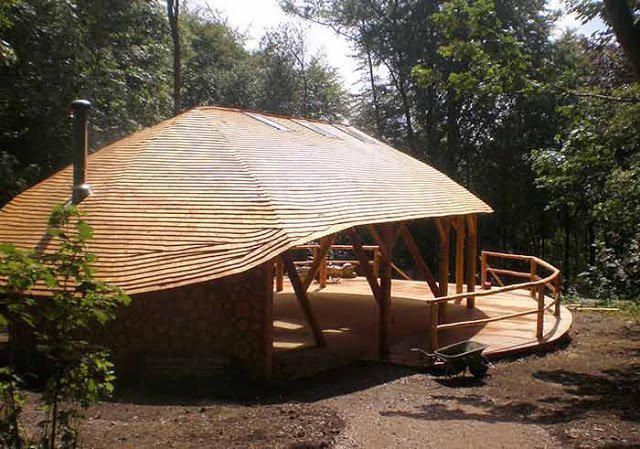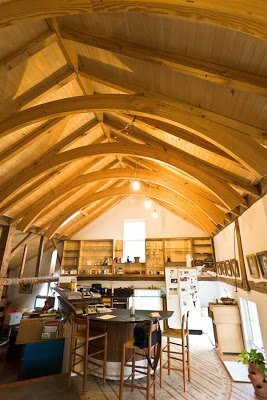 Traditional stilt house in the lagoon of Messolongi, Western Greece. Until 1700, Messolonghi was under the control of Venice. Its inhabitants were mostly fishermen who lived in cabins called “pelades, “made of a kind of waterproof straw and reed and standing on stilts above the water.
Traditional stilt house in the lagoon of Messolongi, Western Greece. Until 1700, Messolonghi was under the control of Venice. Its inhabitants were mostly fishermen who lived in cabins called “pelades, “made of a kind of waterproof straw and reed and standing on stilts above the water.
Advanced Search (single or combined)
Archives
Recent Posts
- I’m Switching My Blog to Substack May 18, 2024
- Tiny Home on Wheels and Chinese Van April 17, 2024
- Scotty and Marissa’s Travels in Latin America March 19, 2024
- Building a DIY Cabin with Friends, from Start to Finish March 12, 2024
- Keith Richards and Crew Doing Lou Reed’s “I’m Waiting for the Man” March 4, 2024
- Gary’s Van Home February 28, 2024
- Adventures with Chilón February 27, 2024
- Reflections on Trip to Baja February 26, 2024
- Monster Gringo Houses on East Cape February 23, 2024
- Perfectly Proportioned Building at La Fortuna February 22, 2024
- Palapa over Trailer February 21, 2024
- Crashed Cocaine Plane February 20, 2024
- Panga Beach Landing February 19, 2024
- Running Shoe Sandals February 18, 2024
- Angel Robles from Oaxaca and His Huichol Beadwork February 17, 2024
- Carvestyle Longboard Surfing Somewhere in Baja February 16, 2024
- Taco Power in Ciudad Constitución February 15, 2024
- César’s Birthday Party Under the Trees in El Triunfo February 14, 2024
- Japanese Cyclist Out in Middle of Nowhere on a 7-year-old American Steel Bike February 13, 2024
- What Baja Sur Was Like 67 Years Ago February 11, 2024
- Ready for the Road, Two Weeks Ago February 10, 2024
- GIMME SHELTER – February, 2024 February 8, 2024
- Houses in Sunset District, San Francisco January 27, 2024
- Yogan’s New Tower in France January 26, 2024
- LK Interview December 2023 January 18, 2024
Recent Comments
- Ocean on Houseboat For Sale in BC Canada
- Glenn Storek on Obituary for Robert C. Kahn
- Thomas Rondeau on My Home in Big Sur, Built in the ’60s
- Thomas Rondeau on My Home in Big Sur, Built in the ’60s
- Anna Gade on I’m Switching My Blog to Substack
- Mr. Sharkey on I’m Switching My Blog to Substack
- Chris on Scotty and Marissa’s Travels in Latin America
- Jeff on Keith Richards and Crew Doing Lou Reed’s “I’m Waiting for the Man”
- Pauline liste on RIP Lloyd House
- stephane chollet on RIP Lloyd House
- Robert Hayes-McCoy on Old Thatched Cottage in Ireland
- Bonnie Peterson on Val Agnoli’s Sculptural Home
- Geoff Welch on Building a DIY Cabin with Friends, from Start to Finish
- Irene Tukuafu on GIMME SHELTER – February, 2024
- Lloyd Lindley II on The Heddal Stave Church in Norway
- Paul Recupero on ORGANIZED SLIME: The Great Septic Rip-off of the 21st Century










