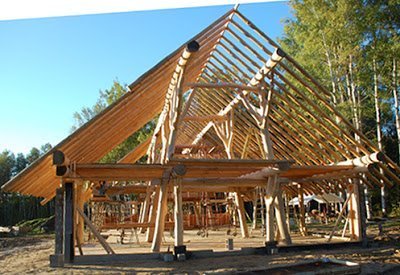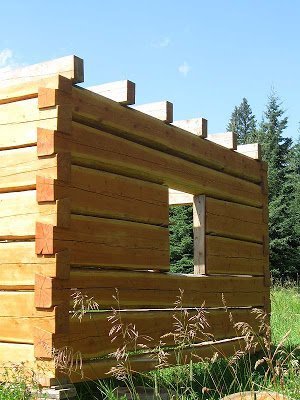 I thought this comment was important enough to bring front and center.
I thought this comment was important enough to bring front and center.
scott has left a new comment on your post “Learning To Be A Carpenter”:
Check out the Timber Framers Guild @tfguild.org . There may be a project in your area in the near future. They also have an accredited apprenticeship program through individual shops.
 “A tiny house big on style, mighty where it counts. A small footprint, big use of re-use. Reclaiming, recycling, reinventing but definitely not rehashing. Fresh green design capped off with the freshest of new roofs, moss and green ferns.…” https://shltr.net/QTh0Rj Photos: Lincoln Barbour
“A tiny house big on style, mighty where it counts. A small footprint, big use of re-use. Reclaiming, recycling, reinventing but definitely not rehashing. Fresh green design capped off with the freshest of new roofs, moss and green ferns.…” https://shltr.net/QTh0Rj Photos: Lincoln Barbour

 Hi there, I have seen your book on small houses and thought it was extremely nice… In case you’re planning a follow up, here’s a link to the website for our building project here in northern Spain: www.abrazohouse.org We started off with a genuinely small cob house, Snail Cabin, 15 round metres (later expanded to about 45) – 4 of us were living there for about 3 years. Now we’ve moved into a bigger house, but the small one is still there as a guest house.
Hi there, I have seen your book on small houses and thought it was extremely nice… In case you’re planning a follow up, here’s a link to the website for our building project here in northern Spain: www.abrazohouse.org We started off with a genuinely small cob house, Snail Cabin, 15 round metres (later expanded to about 45) – 4 of us were living there for about 3 years. Now we’ve moved into a bigger house, but the small one is still there as a guest house.
All the best,
Robert
 “I’ve followed your stream of fantastic information…for quite a few years, monthly I seem to find something that really speaks to me on those pages. I own most of your books from Shelter Publications and am particularly inspired by “Builders of the Pacific Coast.”I believe a sequel to that book, if time and material permits, would be well received. I wanted to email you to say thanks and share some of the projects I’ve been involved with in the last few years here, at the website here. Much of my work from the last few years is in the portfolio section. I think you may enjoy, “Working with a Master,” “Extended Point,” and “Stevens Point IFTB,” Thanks for your enthusiasm in the field of handmade construction and keep up the fine work.
“I’ve followed your stream of fantastic information…for quite a few years, monthly I seem to find something that really speaks to me on those pages. I own most of your books from Shelter Publications and am particularly inspired by “Builders of the Pacific Coast.”I believe a sequel to that book, if time and material permits, would be well received. I wanted to email you to say thanks and share some of the projects I’ve been involved with in the last few years here, at the website here. Much of my work from the last few years is in the portfolio section. I think you may enjoy, “Working with a Master,” “Extended Point,” and “Stevens Point IFTB,” Thanks for your enthusiasm in the field of handmade construction and keep up the fine work.
-Adam Valesano”
This has had 275,000 views.
By photographer Warren Kirilenko, Boiling Frog Productions™
www.wkphotography.ca/ www.BoilingFrogProductions.com
 This is an exquisite little book! The drawings are outstanding, and consistent. A primer on simple construction in a very small package. I just ordered 3 more copies. It’s made me check out (and order) other books by Wooden Books, Ltd., a wonderful collection.
This is an exquisite little book! The drawings are outstanding, and consistent. A primer on simple construction in a very small package. I just ordered 3 more copies. It’s made me check out (and order) other books by Wooden Books, Ltd., a wonderful collection.
https://www.woodenbooks.com/browse/index.php
 From Tiny House Blog:
From Tiny House Blog:
“Dave Stonehouse from Stonehouse Woodworks in Golden, BC. Here are some pictures of my 16 x 20 log shell that I built last winter. The shell is complete and currently for sale.
I have begun building my first “littlefoot” log cabin. The sub floor is built, it will be 8ft 4″ x 12ft 6″. That size was chosen because we can build 104 sq ft without a building permit around here so that squeeks just under. It is designed to be moved in two pieces, floor walls and loft as one with a steep prefabed roof that gets set on top like a hat being the second piece. It is going to have a steep 18/12 pitch roof that will give standing room at the peak even though it is only 8ft 4″ wide. There will be a dormer on the one side of the roof.…”
 I’ve said it before, but Kent Griswold’s Tiny House Blog is just the best thing going for tiny homes on the blogosphere. A feature I really like is his “Tiny House in a Landscape” category, of which this is the latest. “…photographs taken by Linda Lacy from California. Linda says: I took these photos at Malakoff Diggings, a California State Park that has been “cut” from the state budget. This is a wonderful area with lots of tiny houses.…”
I’ve said it before, but Kent Griswold’s Tiny House Blog is just the best thing going for tiny homes on the blogosphere. A feature I really like is his “Tiny House in a Landscape” category, of which this is the latest. “…photographs taken by Linda Lacy from California. Linda says: I took these photos at Malakoff Diggings, a California State Park that has been “cut” from the state budget. This is a wonderful area with lots of tiny houses.…”
This photo is at: https://shltr.net/thlandscp
To my eye, this is a perfect little building. Everything looks right. Got soul.
 I thought this comment was important enough to bring front and center.
I thought this comment was important enough to bring front and center.








