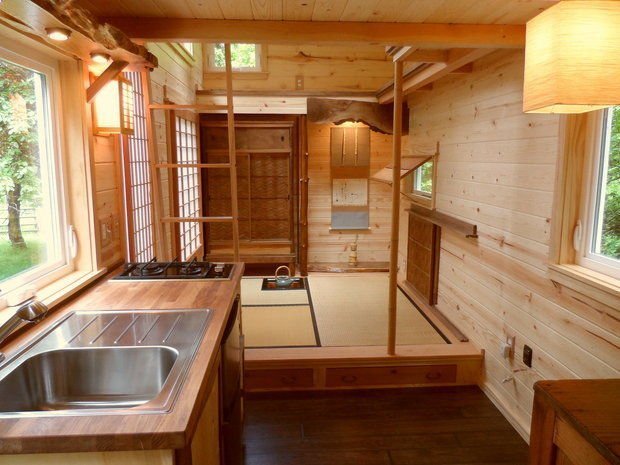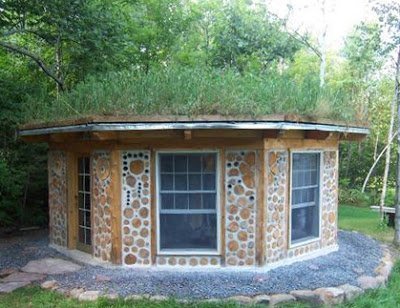 Our good friends at TMEN have just launched a new Facebook page dedicated to natural building here.
Our good friends at TMEN have just launched a new Facebook page dedicated to natural building here.
“About: News, notes and networking based on natural building and green homes, with info and advice from Mother Earth News and other expert sources.
Description: Our Natural Building & Green Homes Facebook Page invites posts of inspiring photos and expert advice on all kinds of green building options and natural building methods, including straw bale, cob, cordwood, timber frames, logs, earthbags, and more.
We will post links to other resources such as our national events calendar, and at the top of the page you can find our user-generated Google map of green homes and natural building resources
—The Editors of Mother Earth News magazine”
Click here.
 “Hi,
“Hi,
I have just completed a structure that has greatly been inspired by the books you produce. I am a 26 year old carpenter/ designer from the UK and work using traditional techniques and local sustainable materials.
I just thought I would share my creation with you, the Peach House was commissioned by a member of the Royal family and I was given free reign with the design and build, which was a very rare but amazing experience.
Read More …
 “The “Tea Room” with shoji screens, (3) tatami mats, a sunken tea warming hearth, Japanese style tub, two pull out drawers for storage under the raised floor, a “guest” entry door, an honoring alcove, and a traditional tea serving chest.
“The “Tea Room” with shoji screens, (3) tatami mats, a sunken tea warming hearth, Japanese style tub, two pull out drawers for storage under the raised floor, a “guest” entry door, an honoring alcove, and a traditional tea serving chest.
We choose to use black walnut accent wood around the guest entry door, loft edge trim, alcove slabs and ladder catch. This allowed us to express the stark contrast against the knotty pine walls.…”
From Oregon Cottage Company here.
From Fair Companies, a treasure house of tiny homes and planet-respecting builders
 Today, from our brothers in France, Yogan and Menthé, prolific carpenters, whose work appears in Tiny Homes, and will be in Tiny Homes on the Move:
Today, from our brothers in France, Yogan and Menthé, prolific carpenters, whose work appears in Tiny Homes, and will be in Tiny Homes on the Move:
“hi lloyd, with Menthé we construct a new cabin, “the boat of tree,” we finish it in two weeks, i send you the first photo…”
Yogan’s website here.
Yogan’s blog here.
Menthés blog here.
 “In the Nilgiri hills of Taml Nadu, India live the Toda people in rolling meadows and shola forests. This is an example of their architecture, known as an Arsh. Two arches made of long bunches of bamboo are lashed together with cane. The arches support eleven Podh, strong poles running the length of the building. At 1ft (30cm) intervals a hoop of bamboo is lashed over the podh forming a ribcage. On this sticks are tied horizontally forming laths to which rows of thatch are lashed.
“In the Nilgiri hills of Taml Nadu, India live the Toda people in rolling meadows and shola forests. This is an example of their architecture, known as an Arsh. Two arches made of long bunches of bamboo are lashed together with cane. The arches support eleven Podh, strong poles running the length of the building. At 1ft (30cm) intervals a hoop of bamboo is lashed over the podh forming a ribcage. On this sticks are tied horizontally forming laths to which rows of thatch are lashed.
To give a grand look to the facade a cylindrical bunch of hay is attached. The interior is windowless and dark consisting of a single space. A raised earthen platform takes up much of one side for sitting and sleeping. A fire is kept farthest from the small door, typically 2ft 6″ (75cm) high. The fire, which smokes continuously, is key to protection from the weather and termites. You can see more pictures and read here about Toda architecture.”
There is a ton of vernacular/natural building on this excellent website: https://naturalhomes.org/
 What a beauty! It’s in Silver City, Nevada. Notice how the top window has been placed off-center so as not to conflict with the cupola roof below. The eaves look straight and true, indicating a sound foundation. This website, by photographer Steve Bingham, is a treasure trove of ghost town photos.
What a beauty! It’s in Silver City, Nevada. Notice how the top window has been placed off-center so as not to conflict with the cupola roof below. The eaves look straight and true, indicating a sound foundation. This website, by photographer Steve Bingham, is a treasure trove of ghost town photos.
Click here.
 “…light-weight living roof, thanks to using sedum which grows happily in shallow soils.”
“…light-weight living roof, thanks to using sedum which grows happily in shallow soils.”
From Rob and Jaki Roy’s Earthwood Building School website here.
 By Bodanx here.
By Bodanx here.
 Our good friends at TMEN have just launched a new Facebook page dedicated to natural building here.
Our good friends at TMEN have just launched a new Facebook page dedicated to natural building here.








