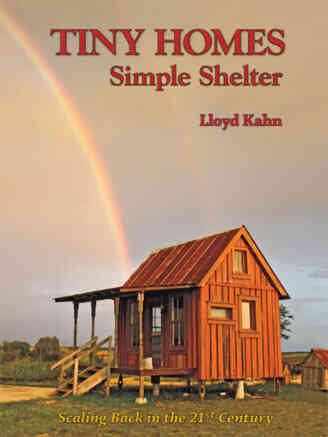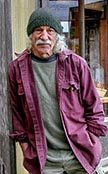From our good friend yogan, a highly skilled and innovative carpenter in France:
Our last job!
A big tower in colombage (Middle Ages technique of half-timber framing).
We sawed the wood with a mobile horizontal bandsaw, then drew an outline of the entire tower on the floor of our workshop; we then laid the wood on the markings to draw the assemblage.
Only tenons and mortises! No nails or bolts.
It’s a 4.5 × 4.5 × 12 meter (15 by 15 by 40 feet) tower (without the rock foundation).
8.7m3 (94 sq. ft.) of oak and chestnut was used. Almost 18m3 (194 sq. ft.) of uncut logs.
The roof and the walls will be finished this year!
www.cabanophiles.com
yogan.over-blog.com
facebook.com/mryogan
instagram.com/yogancarpenter




Under the gaze of southern Arizona’s cinnamon-hued Canelo Hills, a mother shares ancient building traditions with her three sons. In Puebloan creation stories, adobe structures, like people, emerge from the earth and return to the earth. For Athena Steen, it’s the family memories, skills, knowledge, love, laughter — and the clay itself — that endure.
All clay, rock, and standing dead timber harvests in this film conducted in accordance with the rules of local jurisdictions.
Also, see: www.caneloproject.com/photos
From the multi-talented Steen family.
I just discovered this online. It was such an honor to be recognized at this exhibition. These were my hosts, architect/teacher Leopold Banchini (left) and artist/curator/teacher Lukas Feireiss (right). They both spent an afternoon here in our studio in 2019, planning the exhibit, which displayed our books Shelter, Domebook One, and Domebook 2, as well as stick models made from the buildings shown in our books.
I also just read that 300,000 people attended the exhibit, a biennial international architectural exhibition which was open from May to November in Venice. That means that maybe at least 100,000 people saw the Shelter exhibit, since it was just inside the entrance. Wow!
A bunch of posts from my trip to Venice in October: www.lloydkahn.com/?s=venice

The buildings in La Guajira, especially housing, present structural and thermal comfort problems due to the current construction materials and the underutilization of available resources in the area. Insu-ram is a system of assemblable clay blocks inspired by the cells in the elytra, or hardened wing covers, of certain beetles that allow internal air flow to circulate. Insu-ram cools and insulates a space from external heat without the use of machines and incorporates local biodegradable materials, such as rammed earth, clay, and manure to eliminate the concept of waste. The external pattern of the block generates a micro-shading effect and reduces the solar contact surface. It can be produced locally, at a low cost, is easy to replicate, and helps to solve the housing deficit in the area, while offering a way to build thermally comfortable houses in a fast, cheap, and efficient way.
Bogotá, Colombia
biomimicry.org/solution/Insu-Ram
From Rouanna Garden
Lloyd,
Just looking at your blog and reminiscing. I’ll include my first house that was inspired by your first book. I built it in the woods outside Chapel Hill NC. I stretched burlap over the frames and sprayed it with watered-down cement. The area was many acres of owner-built alternative architecture. (The book “12 by 12” is about a little house that was on the next street over.) The funny thing about my little house is, years later I was traveling through the area and went by to see what it looked like. Astonishingly (to me), it had been turned into an upscale suburban sea of split-level homes but the one on my old lot had kept the little yurt and was using it for a pool house.
Since those days, I have built 6–8 houses; the most recent was in a community called City of the Sun in southern New Mexico primarily out of papercrete.
Thank you for all you have done to inspire countless dreamers.
–Bob Cook
Back in the ’60s, my architect hero was Bernard Maybeck who, along with architect Julia Morgan, designed a series of wonderful Bay Area buildings. One of Maybeck’s experiments was “Bubblestone,” making a wall by hanging burlap bags that had been “…dipped into a frothy mix of concrete and then hung, shingle-style, onto exterior walls.”
Reference for above quote: patch.com/california/berkeley/bp–architect-bernard-maybeck-and-his-experiments-witac2f59eef0

Hi Lloyd,
 I saw your email address in today’s Instagram pics of the Muir Beach tractor, and thought I’d send you some photos of a little shed I made in our backyard, when we lived in Chico [California], eight years ago. I got the idea from the cover of your Tiny Homes: Simple Shelter. I love that book!
I saw your email address in today’s Instagram pics of the Muir Beach tractor, and thought I’d send you some photos of a little shed I made in our backyard, when we lived in Chico [California], eight years ago. I got the idea from the cover of your Tiny Homes: Simple Shelter. I love that book!
For some reason, I can’t find a picture of my completed shed, with the door installed. I used to love to sit on that little porch, in the early evening, with a beer and a great view of my garden.
We’ve moved to Sandpoint, in North Idaho, and love it. Life is good Lloyd! Keep those pictures coming.
Cheers ~ Rich


Photo taken in Kitsap County, Washington by Aidan Patrick Welby
Treehouses in Japan built by Yuichi Takeuchi. Yuichi visited us here in 2015. He’s an artist, carpenter and treehouse builder. He said he’d been heavily inspired by our book Shelter. He was making a movie called Simplife and interviewed me.
Today I was working on a camper van he built for skiing in Japan for our forthcoming book Rolling Homes, and I came across his treehouses, which can be found at www.treeheads.com.



















