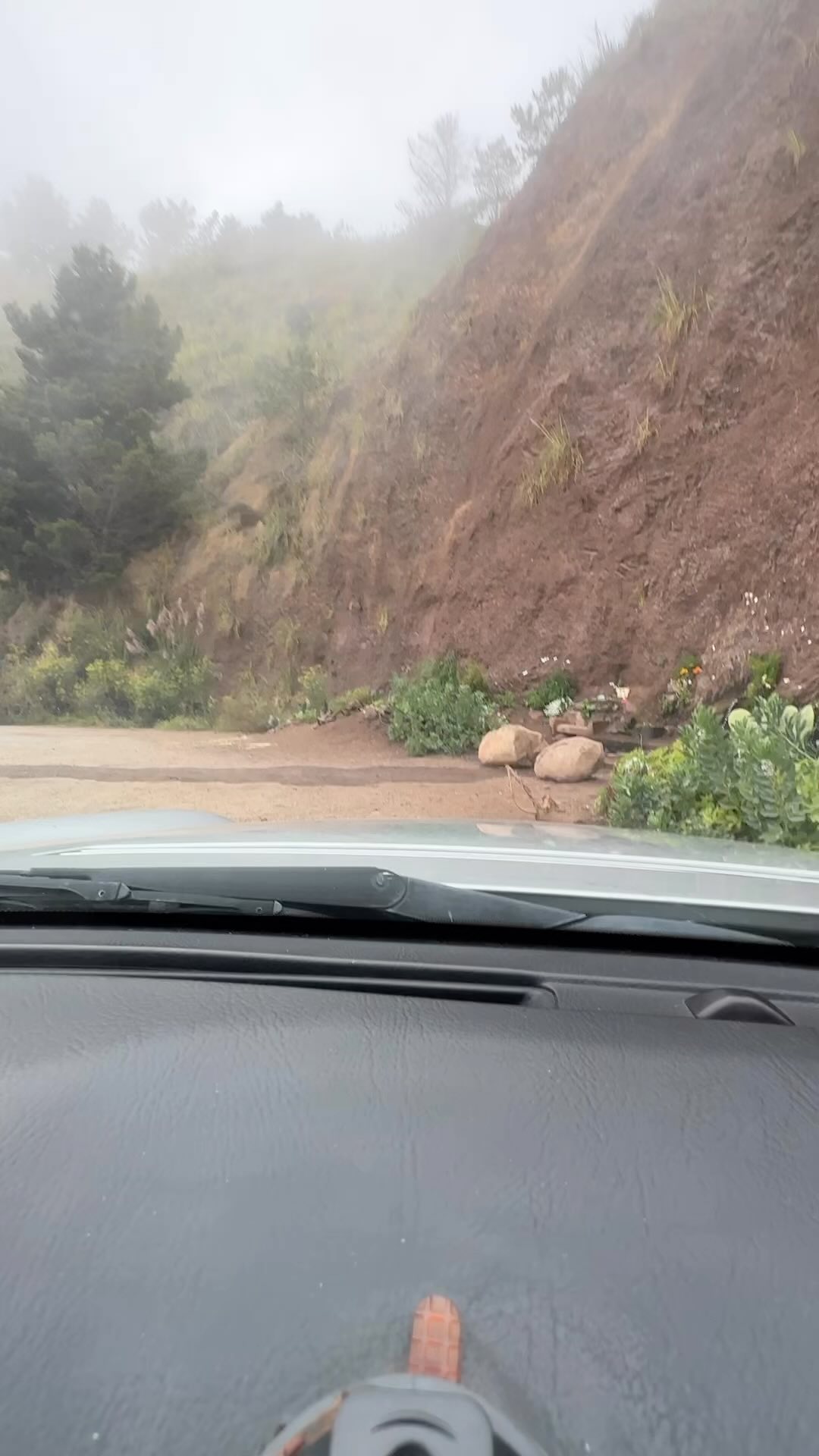So far, my bike falls have been at very low speeds. This one was on a steep downhill with loose rocks and I was fiddling with the seat lowering lever and tipped over. Need to set up the lever so I can activate it while still squeezing on brake pedal.
Brings to mind the idea of propulsion: those of us who love to propel selves through space — cycling, surfing, skating, snowboarding, running. An important part of our lives. Falling is gonna happen. Surfing has the huge advantage of not falling on a hard surface.
I wear knee guards, and in closing barn door after horse has bolted mode, I just ordered elbow guards.
I continue to love my Specialized Turbo Levo pedal-assist bike. It never fails to be a thrill when I take my first pedal stroke and the bike jumps ahead as if I have super powers.


















