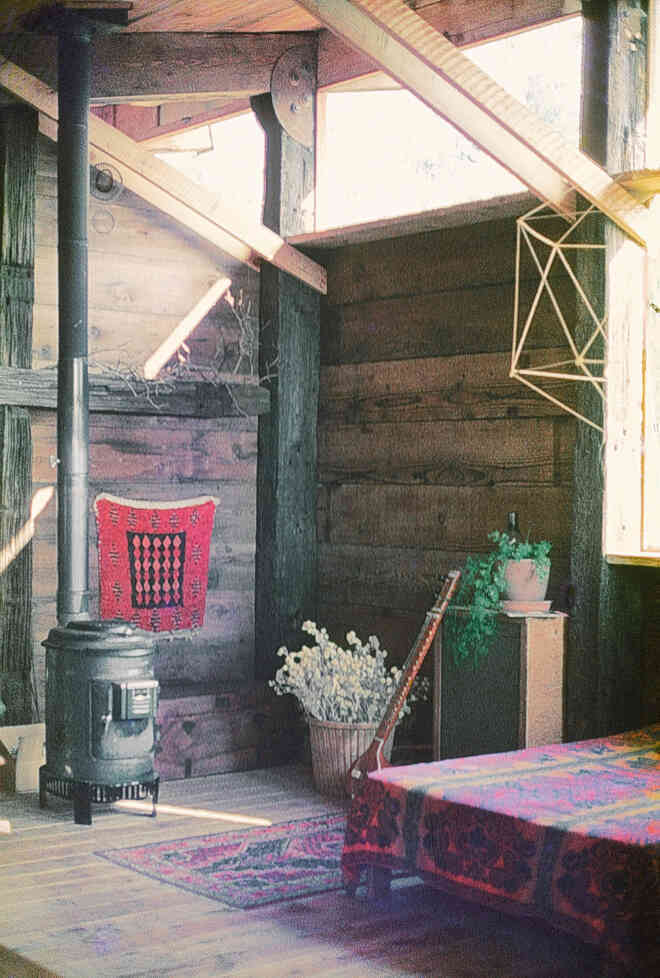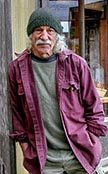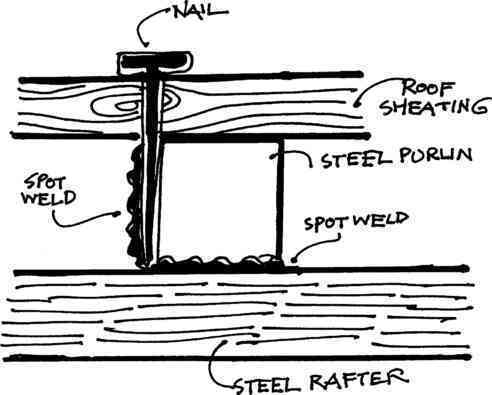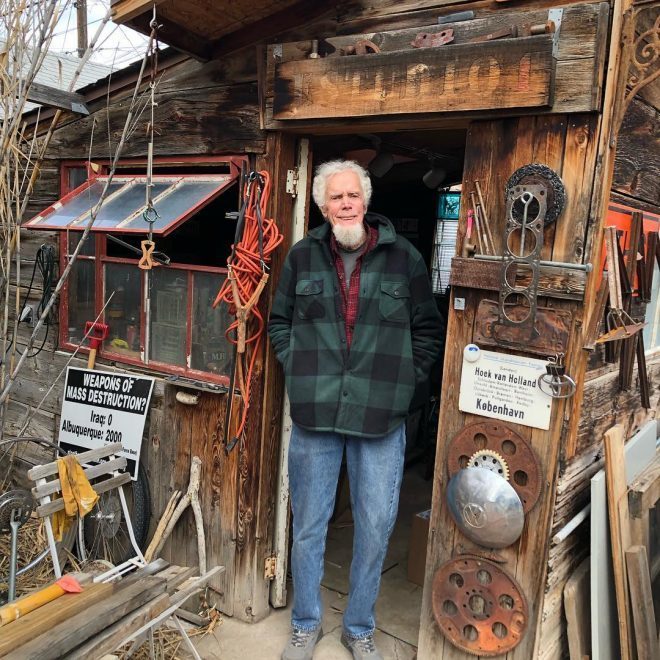I built this house in 1967–68 at Burns Creek in Big Sur, California (about two miles north of Esalen). The 14 posts were 12-foot-long 6″ by 12″ double-track railroad ties on 8′ centers. The girders, as well as the rafters were 30-foot-long, 2-by-14’s that had been salvaged by Cleveland Wreckers from an old horse stable in San Francisco. Sheathing was lumber from a farm labor camp I tore down in Salinas, and the shakes were split from deadfall trees I found in Palo Colorado Canyon. I used studs in between the posts. For shear panels (diagonal bracing) on one 8-foot-wide section each of the 4 walls, I used ⅝″ plywood nailed 2″ on centers around the edges and 6″ o.c. on the interior studs. I used annular grooved nails, which are way stronger than smooth nails.
Foundation was a grade beam with concrete delivered (40 miles down the coast) from Pacific Grove, on top of which I mixed and poured 14 round piers shaped by cardboard Sonotubes. Steel brackets embedded in the piers held the posts.
 It took me about a year. I did all the carpentry, plumbing, and wiring. It’s a very simple house, a big shed really, and the carpentry is less than exquisite, but it got a roof over our heads. Oh yes, total materials costs were $8,000.
It took me about a year. I did all the carpentry, plumbing, and wiring. It’s a very simple house, a big shed really, and the carpentry is less than exquisite, but it got a roof over our heads. Oh yes, total materials costs were $8,000.
I developed a water supply by building a little dam in a spring 600′ above the house, and running plastic pipe down the hillside. I started some small-scale farming and we had a big garden and I would pick up fish guts in a 50-gallon drum on the Monterey wharf (in our 1960 VW van) on our weekly shopping trips into town.
There were a few things about it that didn’t exactly fit the building codes, so once when the building inspector came, I put on a Jimi Hendrix record loud when I saw him pull up, and he was so rattled that he didn’t notice the non-compliances.
The owners love the house, and I visit once in a while, and camp out next to a studio above the house.
When I decided to leave Big Sur (and embarked on a 5-year period of building geodesic domes), I sold the house to the owners of the land for $11,000.
Item of interest: Barbara Spring, an artist who bought the house from the land owners in the early ’70s, was a friend of the architect Phillip Johnson (post-modern architect known for his Glass House, co-designer (with Mies van der Rohe) of the Seagram Building in NYC, etc.). Johnson was looking for a house to buy in Big Sur and when he came to visit Barbara on a rainy day (with the Ashley Automatic wood stove warming the house), he told her this was the kind of place he would love to find.
















