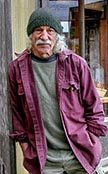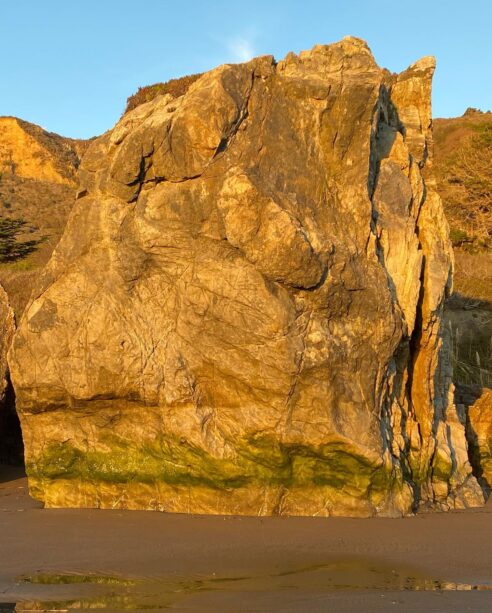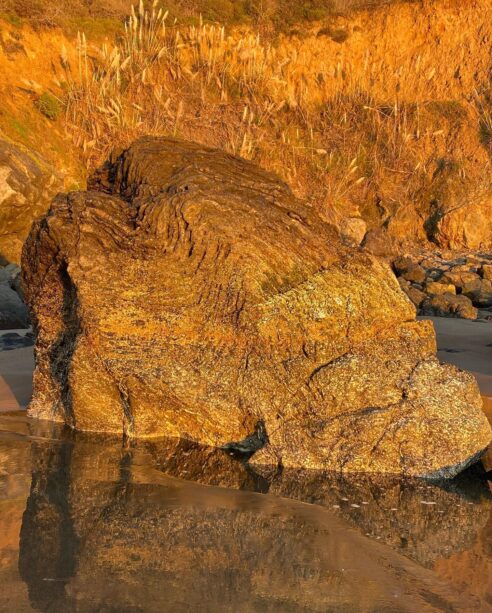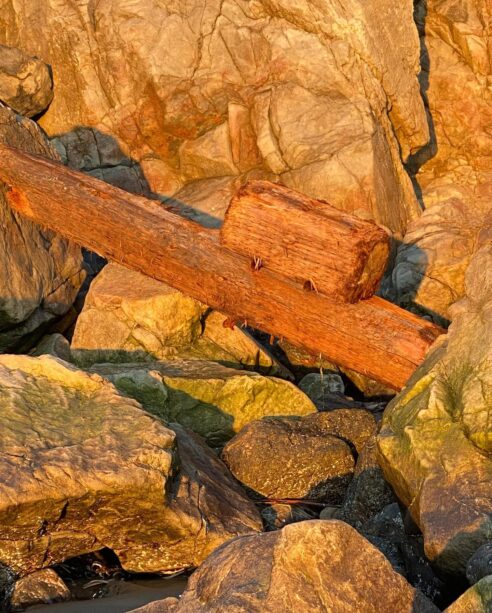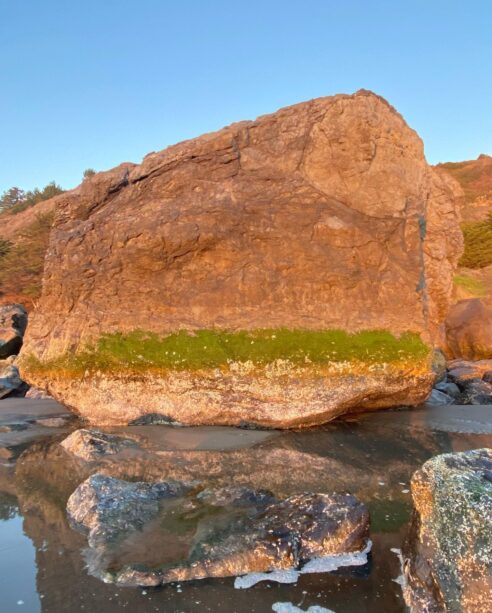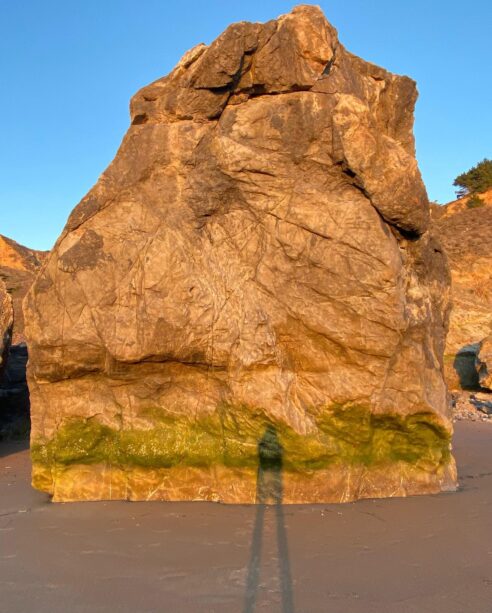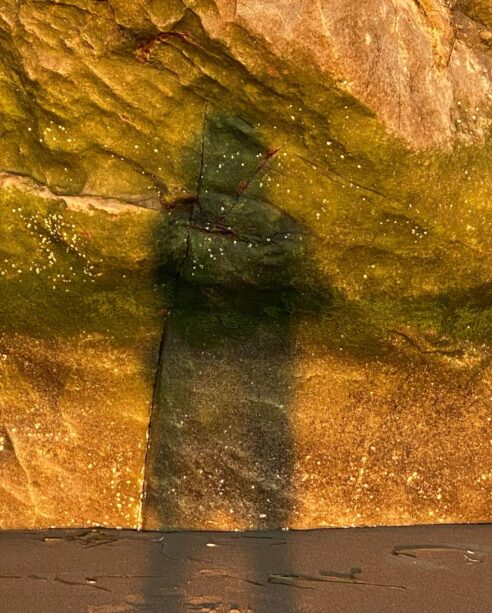We moved to western North Carolina in 1974 and I probably started thinking about making a good barn early on. It finally happened in 1988, so there was 14 years of dreaming, planning, research, consulting, etc. The foundation and ground floor was made my myself and the Country Workshops summer intern, plus two roughneck professional block layers. For economy the blocks are factory seconds that I hauled from Asheville. The decking is rough-sawn oak, designed to take the heaviest truck that might possibly go into the second level loft.
I designed the timber frame, which was based on two earlier (and less ambitious) projects. One design feature is that intersecting beams enter the posts at alternate levels. There’s not problem of having too many mortises wanting to occupy the same space. We also used through tenons that are secured with wedges on the exit side of the joints. Scarf joints for the long roofing plates are secured with vertical bolts and nuts. Purloins and rafters are located using long spikes. I became a believer in using some steel fastenings after studying timber framing in the Swiss Alps.
The ground level has a central area and stalls for cows and horses. Plus a small milking area and a tack room. The upper drive-in level can store up to 1,000 standard hay bales and a tractor. There’s rudimentary wiring in steel conduit. No plumbing. Over the years a few windows have been added to the upper level.
The red oak timbers came from the same sawmill that supplied the flooring system. The actual frame was cut during a Country Workshops timber framing class which was taught by Daniel O’Hagan. The actual raising was supervised by a professional builder, John Koenig of Upper Loft Design (in northern Georgia). There were about 10 people in the class, but about 20 people here for the raising. More people made for a fun raising party, but also much more supervision for both safety and getting the task done.
23 years later. The only changes I would make would be somewhat larger roof overhangs for eaves and gables. But it’s OK as is.
–Drew Langsner

The class also used a chainsaw mortiser and the big 16-inch Makita circular saws for cutting tenons.

The block work and oak floor was finished before the class. That’s our 1988 summer intern Peter Follansbee, who is now an authority (and expert) in joined 17th century joined and chip-carved oak furniture. No more mixing concrete!

The bents were pre-assembled on the safe, flat deck. The first bent goes up! For this project we bought turned oak pegs.
Read More …
253883
Jenner last month, on my way up the coast to Louie’s. Thousands of gulls. They weren’t feeding, maybe in for the coming storm?

In 1959, an armed revolt led by Fidel Castro ousted Cuba’s military dictatorship of Fulgencio Batista. As part of a broader plan to improve the quality of life for millions of Cubans, Castro’s new government sought to develop a program to mass-produce new housing, schools and factories.
In the years that followed, however, this dream clashed with difficult realities. Sanctions and supply chain disruptions had created a shortage of conventional building materials.
Architects realized they needed to do more with less and invent new construction methods using local materials.

Three types of vaults — clockwise, from top left: conventional stone, tiled dome and tiled vault. Luis Moya Blanco, CC BY-ND
Tile vaulting is a technique that flourished in the eastern Mediterranean after the 10th century.
It involves constructing arched ceilings made of multiple layers of lightweight terra cotta tiles. To build the first layer, the builders use fast-setting mortar to glue the tiles together with barely any temporary support. Afterward, the builder adds more layers with normal cement or lime mortar. This technique doesn’t require expensive machinery or use of a lot of timber for formwork. But speed and craftsmanship are paramount.…
From Maui Surfer
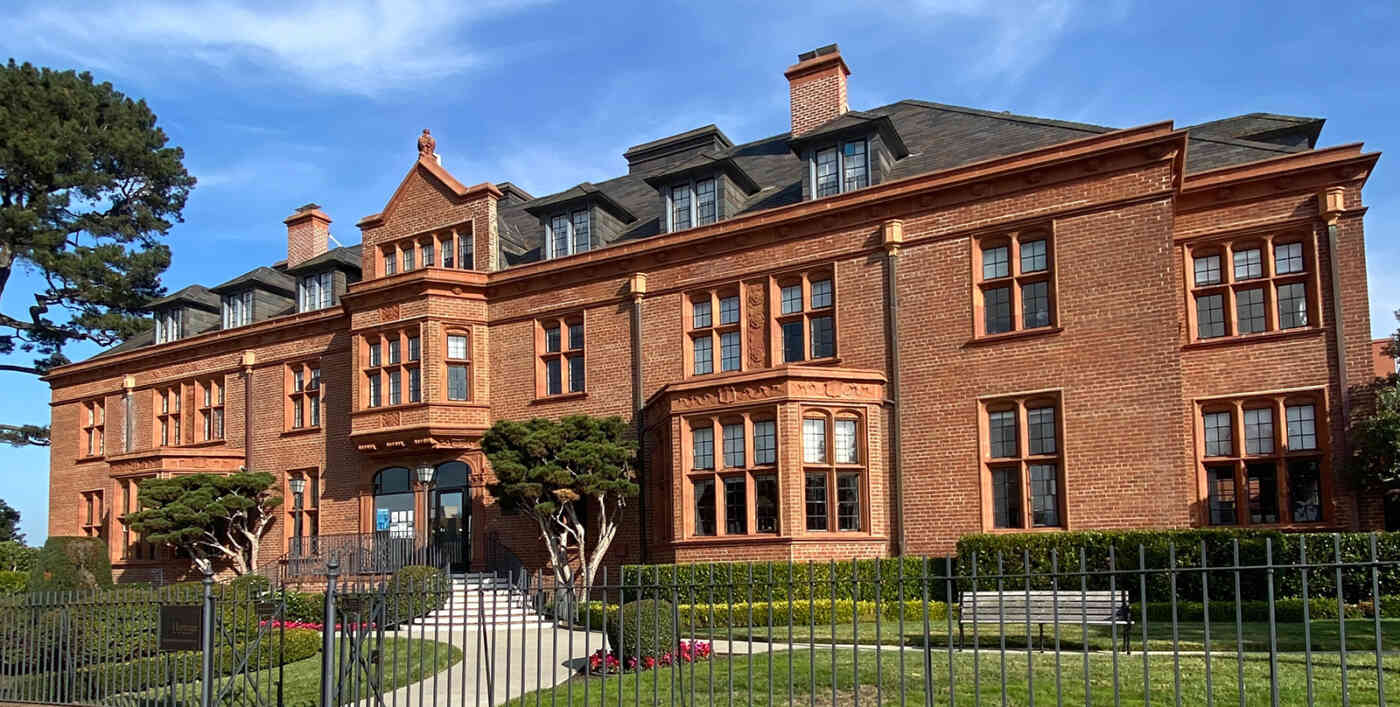
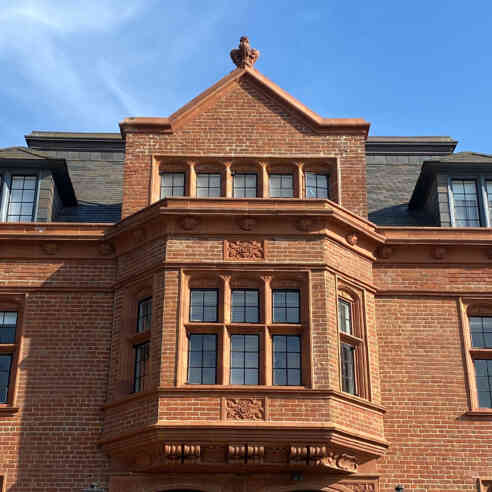 Originally built to provide convalescent care for elderly women, it’s now a retirement home. Every time I go by, I admire it. Julia Morgan, along with Bernard Maybeck, are two of my favorite architects, each leaving a legacy of wonderful buildings in Northern California. It’s at 3400 Laguna Street in the Marina district. (I couldn’t get far enough back to get a balanced photo.)
Originally built to provide convalescent care for elderly women, it’s now a retirement home. Every time I go by, I admire it. Julia Morgan, along with Bernard Maybeck, are two of my favorite architects, each leaving a legacy of wonderful buildings in Northern California. It’s at 3400 Laguna Street in the Marina district. (I couldn’t get far enough back to get a balanced photo.)
253898
Constantly changing…
 Photo of me at Pacific High School, 1969. This is among 100s of photos from The Whole Earth Catalog archives.
Photo of me at Pacific High School, 1969. This is among 100s of photos from The Whole Earth Catalog archives.
photos.app.goo.gl/DzZPX9BN4g9kfF4k9
Sent me by Kevin Kelly

Hub is Ford truck wheel.


The buildings in La Guajira, especially housing, present structural and thermal comfort problems due to the current construction materials and the underutilization of available resources in the area. Insu-ram is a system of assemblable clay blocks inspired by the cells in the elytra, or hardened wing covers, of certain beetles that allow internal air flow to circulate. Insu-ram cools and insulates a space from external heat without the use of machines and incorporates local biodegradable materials, such as rammed earth, clay, and manure to eliminate the concept of waste. The external pattern of the block generates a micro-shading effect and reduces the solar contact surface. It can be produced locally, at a low cost, is easy to replicate, and helps to solve the housing deficit in the area, while offering a way to build thermally comfortable houses in a fast, cheap, and efficient way.
Bogotá, Colombia
biomimicry.org/solution/Insu-Ram
From Rouanna Garden


Jay works with wood, metal, shell and paper. His primary medium is red and yellow cedar, along with alder and spruce. Jay has been trained in the Kwakwaka‘wakw style but he often works in classical Nuxalk or Bella Coola, Tlingit and Haida styles. He has been taught the traditional/proper shapes and form — lines that define historical properties and stories of the pieces with respect and dignity in great detail. He primarily carves original Northwest Coast Indian Art and is occasionally commissioned for art pieces of historic master works. He has traveled extensively to visit museums and study older pieces.
www.jaybrabant.com
From Godfrey Stephens



