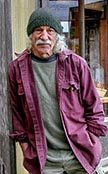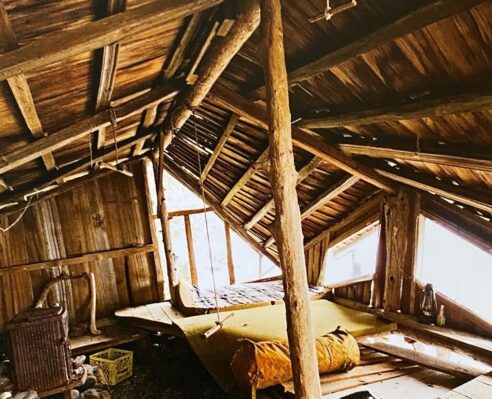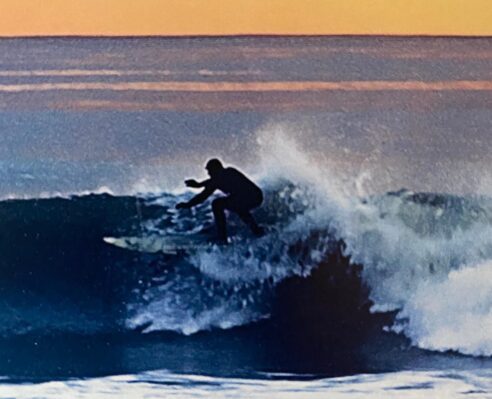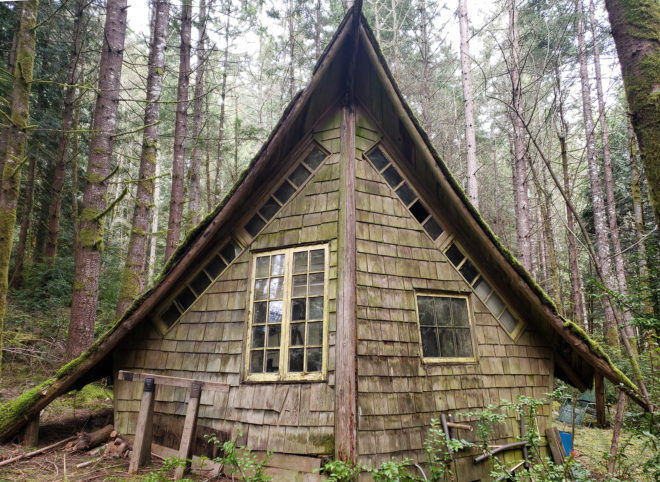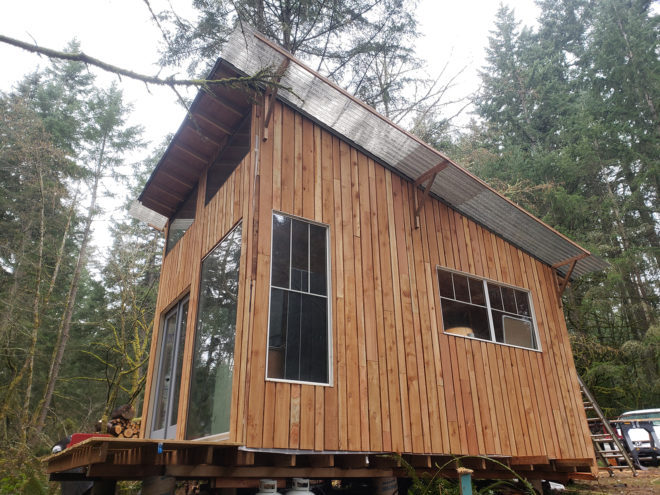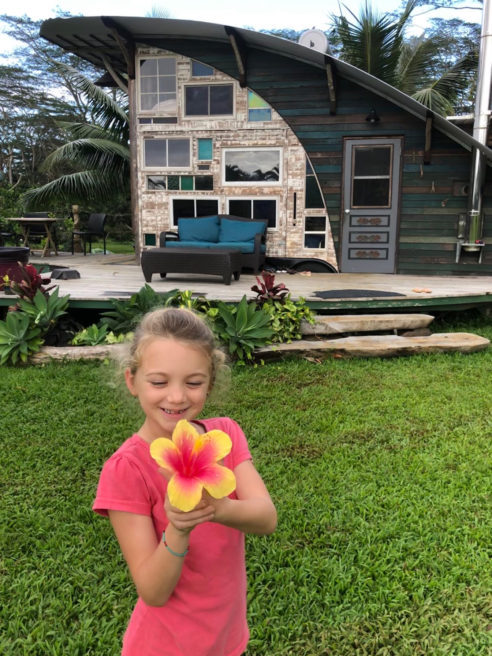
A terrific article in today’s NYTimes (3/16/20) online by Michael Snyder, with great photos by Chris Mottalini.
Everything about this story and the photos struck me as right. I felt at home here. I love the rumpled bed in the second photo. I also like the idea of an “alternative to modernism.”
How Two Children Are Keeping Their Father’s Design Legacy Alive
A pair of Pennsylvania homes constructed by the Japanese-American furniture designer George Nakashima have become an enduring testament to mid-century folk craft.
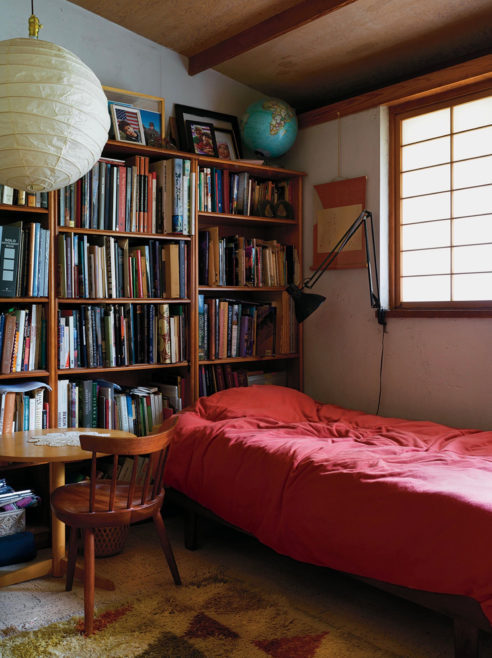 “From 1946, when he founded his studio on a three-acre plot in New Hope, a historic artist’s colony halfway between New York City and Philadelphia, to his death in 1990 at the age of 85, Nakashima devoted his life to transforming slabs of walnut, cherry, burled maple and redwood into coffee tables shaped like pools of water, Shaker-style chairs with hand-whittled spindles and dining-room tables fashioned from slices of tree trunks, their cracks and seams bridged with joints like butterflies caught in amber. ‘He felt his work was a form of integral yoga: How you work and live is all connected,’ his daughter, Mira, 78, told me on a damp, gray morning last fall while showing me around the grounds of the studio, which she has run since her father’s death. Organic, improvisational and individual, the tens of thousands of objects he made in the course of his lifetime were also functional, meant for daily use; they were, Mira says, “the antithesis of Modernism, a protest against mass production.”
“From 1946, when he founded his studio on a three-acre plot in New Hope, a historic artist’s colony halfway between New York City and Philadelphia, to his death in 1990 at the age of 85, Nakashima devoted his life to transforming slabs of walnut, cherry, burled maple and redwood into coffee tables shaped like pools of water, Shaker-style chairs with hand-whittled spindles and dining-room tables fashioned from slices of tree trunks, their cracks and seams bridged with joints like butterflies caught in amber. ‘He felt his work was a form of integral yoga: How you work and live is all connected,’ his daughter, Mira, 78, told me on a damp, gray morning last fall while showing me around the grounds of the studio, which she has run since her father’s death. Organic, improvisational and individual, the tens of thousands of objects he made in the course of his lifetime were also functional, meant for daily use; they were, Mira says, “the antithesis of Modernism, a protest against mass production.”
“But the homes where Mira and Kevin live, patinated and imperfect and crowded with debris, more fully capture the spirit of mingei. Less an antithesis to Modernism than an alternative to it, such projects embraced 20th-century idioms while refusing to accept industrial mass production as the fundamental fact of modernity. ‘Dad always said that building furniture was just like architecture but smaller,’ Mira says. In his houses for his children, the opposite holds true: Like Nakashima’s tables and chairs, they can be read as works of folk art, useful objects that, as Yanagi wrote, ‘honestly fulfill the practical purpose for which they were made.’”
www.nytimes.com/2020/03/16/t-magazine/george-nakashima-legacy.html
Article sent us by Elizabeth Kirkland

