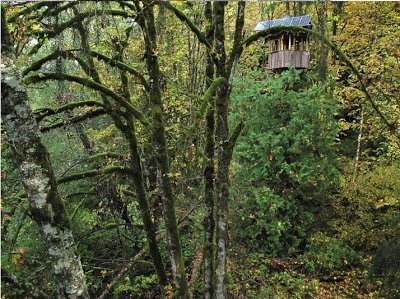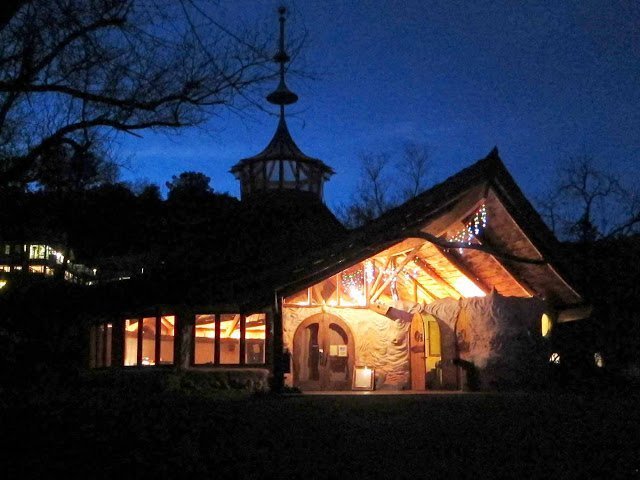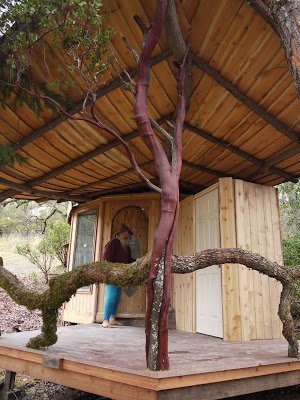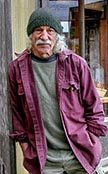 “…Students will spend 10 days at Dancing Rabbit Ecovillage learning the fundamental craft of straw bale construction, as well as plastering techniques with clay and lime, creating artistic embellishments, and more.
“…Students will spend 10 days at Dancing Rabbit Ecovillage learning the fundamental craft of straw bale construction, as well as plastering techniques with clay and lime, creating artistic embellishments, and more.
Students will start the straw bale building process from step one — preparing, stacking, and securing straw bale walls, and finishing the walls with plaster made from local materials. Expect to work hard, get your hands dirty, and learn all of the ins and outs to building an actual home with straw bales and local, natural materials.…”
July 22-Aug 2, 201`2
https://shltr.net/H4uXNr


Cabin built of slab wood by Dave Sinaguglia near Hartford, CT
A ton of great cabins have been posted in the last few days:
https://freecabinporn.com/
 “Historic American Buildings Survey Robt. W. Kerrigan, Photographer April 10, 1936 VIEW FROM EAST – Mission San Francisco de Asis, Mission & Sixteenth Streets, San Francisco, San Francisco County, CA”
“Historic American Buildings Survey Robt. W. Kerrigan, Photographer April 10, 1936 VIEW FROM EAST – Mission San Francisco de Asis, Mission & Sixteenth Streets, San Francisco, San Francisco County, CA”
If you are in SF, and get a chance, look inside; the ceiling is stunning: “…The colorful high altar and the wooden ceiling with Native American patterns were hand-painted.…”
From the Library of Congress https://shltr.net/msndolsf
Sent us by David Wills
 This is a review I wrote for the Mother Earth News in December:
This is a review I wrote for the Mother Earth News in December:
If I’d had Ben Law’s book Roundwood Timber Framing (Published by Chelsea Green) back when I was learning how to build in the ’60s, I would have been inspired to plant and tend trees suitable for house framing — I could have framed several buildings by now as a result. Filled with beautiful color photographs and detailed drawings, this one-of-a-kind, practical guide will likely evoke the same “if only” reaction in many of its readers.
One of the unique features of this book is its step-by-step description of the process for creating your own building materials. Another is that every building shown within was constructed using a modified cruck frame. This method consists of using two or more A-frames, and was used in medieval times to build houses, barns and halls. Law has adapted it structurally to triangulate, and therefore brace, rectilinear buildings. In the back of the book are sequential photos of the construction of seven different round-pole buildings.
Read More …
 `jonaven moore says this about the photo:”…photo of the treehosue that I got by hanging from a rope, walking out on a branch 30 ft up an adjacent spruce tree. I only just this fall got connected to the power grid, so i built everything there off grid, and the powerstation in the caboose sustained a lot of it.”`
`jonaven moore says this about the photo:”…photo of the treehosue that I got by hanging from a rope, walking out on a branch 30 ft up an adjacent spruce tree. I only just this fall got connected to the power grid, so i built everything there off grid, and the powerstation in the caboose sustained a lot of it.”`
Photo: Jeff Patterson
Things are popping around here. Tiny Homes is selling like mad. It’s been reviewed on about 20 blogs and/or websites. It’s coming up in two of the biggest newspapers in the country (my lips are sealed until articles appear) next week. We’re scheduling a tour for me with slide show and book signings in Feb-Mar-April-May June. Gadzooks! I’ve never had a book get this kind of attention.
The other day, it occurred to me that this book directly addresses the overblown wasteful indulgent home building industry. I’ve been saying to people, “No, you don’t have to live in such a small space, but it’s the direction that counts. How can we do things better? How can we use materials that do the least damage to the planet? How can we heat water and living space most efficiently?” That’s in addition to all the poetry of building in the book.

I took off from the madness yesterday and went up to my brother’s farm in the Napa Valley to split (oak) firewood. A chance to do something physical. Exciting to get on the road with camera (yesterday only the Canon Powershot G-95). Afterwards I went over to Harbin Hot Springs to take a look at SunRay Kelley’s temple (pp. 65-71, Builders of the Pacific Coast), and it looked in great shape, cob and all. It’s a beautiful building, and it should have a little brass plaque on it saying : “Designed and built by SunRay Kelley,” but the Harbin management is a weird bunch, and they give no credit to SR. There were about a dozen people inside doing yoga, and it was a lovely atmosphere, the wood and the cob and the lighting all in a soft glow.
 Last month SunRay wanted me to come see his latest creation up near Fort Bragg (Mendocino coast), but I couldn’t get away.
Last month SunRay wanted me to come see his latest creation up near Fort Bragg (Mendocino coast), but I couldn’t get away.
SunRay is not easy to get ahold of. He doesn’t exactly have a smartphone that’s on all the time. But once in a while he’ll call. This call a week ago was fading in and out, but he was describing the “Waterfall House,” just completed, and I caught snatches of what he was saying:
“It’s got a living foundation. It’s grounded into the earth…it ascends to the heavens. The living walls are clay and straw and they breathe. It’s got a living roof…mushrooms and flowers and moss…It’s 6-sided, there’s a timber frame…cut trees in a fairy ring…”
The phone disconnected…
Anyone else saying stuff like and I’d be thinking, yeah, right…But SunRay is the real thing. He’s a true nature spirit. His buildings are poetry. Hey New York Times, do a story on SunRay Kelley!
https://www.sunraykelley.com
Photo inside Waterfall House by Camille Nordgren
Other photos of Waterfall House: https://shltr.net/An3mLK
 Outside of Hani’s Man Cave.
Outside of Hani’s Man Cave.
SunRay’s a master of “natural materials.” He has a sure touch in making structural frameworks from twisted, gnarly trees. The posts and beams and oak cross pieces here all look like they’ve grown together. The joints are tight – competent carpentry.
“I want my buildings to sing and dance. I don’t want them to be static. Life is motion. Live is movement. The life force is always moving through us.” – P. 59, Builders of the Pacific Coast, where there are 26 pp. on SunRay’s work
 SunRay Kelley in “Hani’s Man Cave,” which he built last year in the hills near Middleton (Clear Lake Area), Calif. (His friend Hani has a wife and 4 daughters, and SunRay thought he needed some yang space.)
SunRay Kelley in “Hani’s Man Cave,” which he built last year in the hills near Middleton (Clear Lake Area), Calif. (His friend Hani has a wife and 4 daughters, and SunRay thought he needed some yang space.)
I got there on a misty December morning, just as he was in the finishing stages. It’s a lovely little building. It improves on the nature surrounding it.
He calls this a “kit.” He cut trees and milled lumber for the 12-sided, 14-½’ wooden yurt on his property in Washington and trucked it down to California. SunRay says he can ship kits like this anywhere: https://www.sunraykelley.com
This interior wall is sculpted cob, a SunRay specialty (the secret is clay), but it’s essentially a wooden building. The porch is framed with locally-harvested manzanita, bay, and pine.
More on pp. 100-101, Tiny Homes: Simple Shelter
 “One half of the world’s population, approximately 3 billion people on 6 continents lives or works in buildings constructed of earth…The Musgum, an ethnic group in far north province in Cameroon, create their tall conical dwellings from compressed sun-dried mud. Called Cases Obos, the profile of the structure is that of a catenary arch— the ideal mathematical form to bear a maximum weight
with minimal material.…”
“One half of the world’s population, approximately 3 billion people on 6 continents lives or works in buildings constructed of earth…The Musgum, an ethnic group in far north province in Cameroon, create their tall conical dwellings from compressed sun-dried mud. Called Cases Obos, the profile of the structure is that of a catenary arch— the ideal mathematical form to bear a maximum weight
with minimal material.…”
https://shltr.net/yg0Lsj
 “…Students will spend 10 days at Dancing Rabbit Ecovillage learning the fundamental craft of straw bale construction, as well as plastering techniques with clay and lime, creating artistic embellishments, and more.
“…Students will spend 10 days at Dancing Rabbit Ecovillage learning the fundamental craft of straw bale construction, as well as plastering techniques with clay and lime, creating artistic embellishments, and more.










