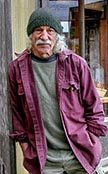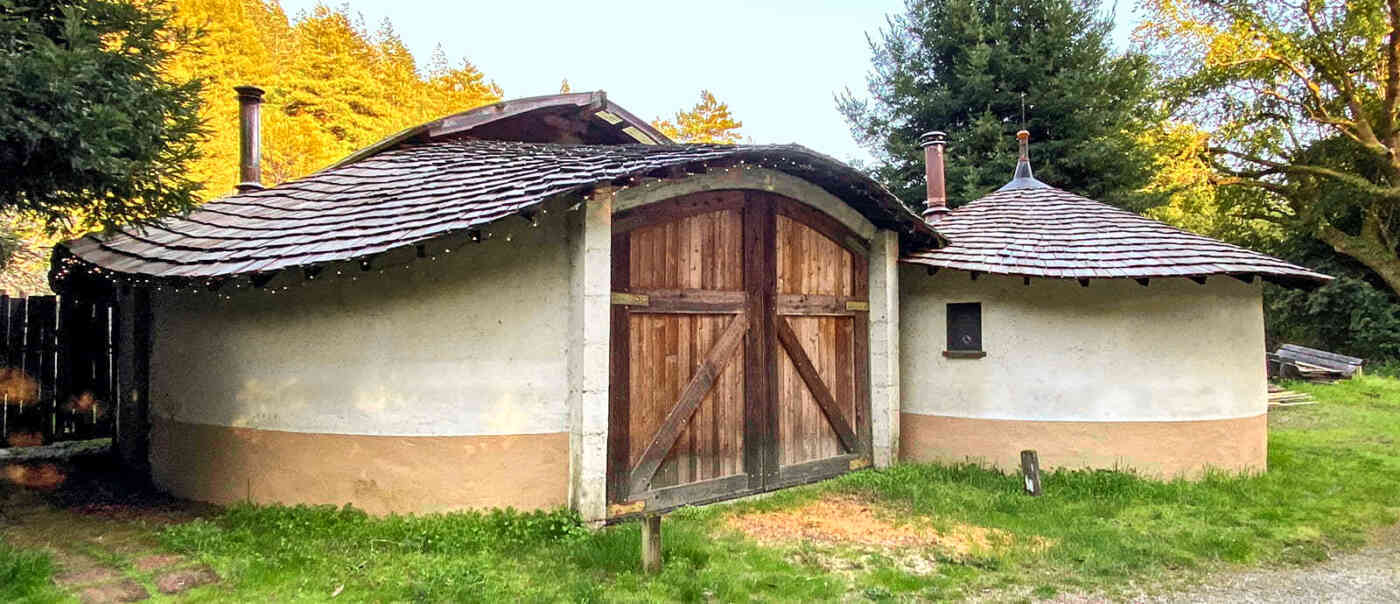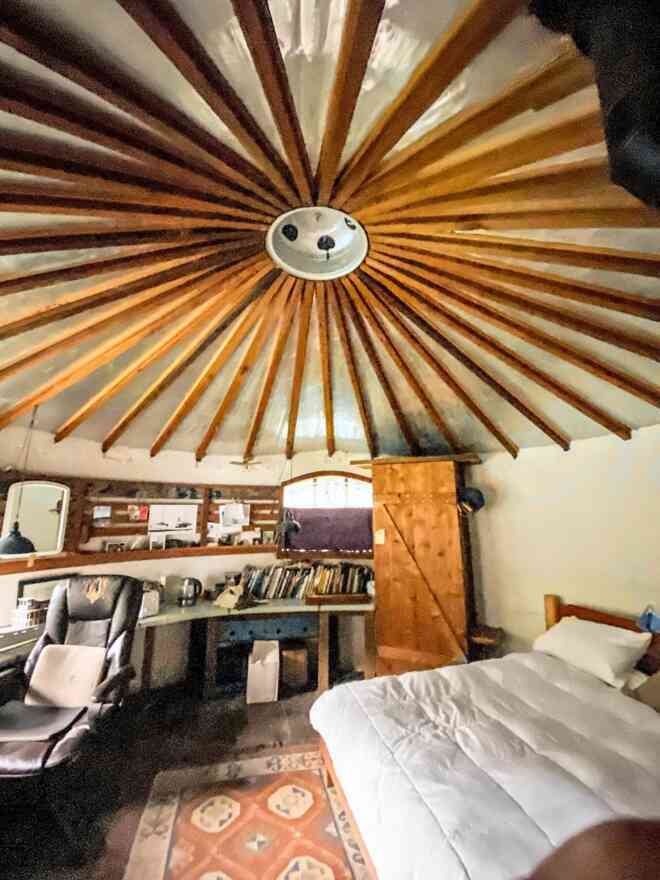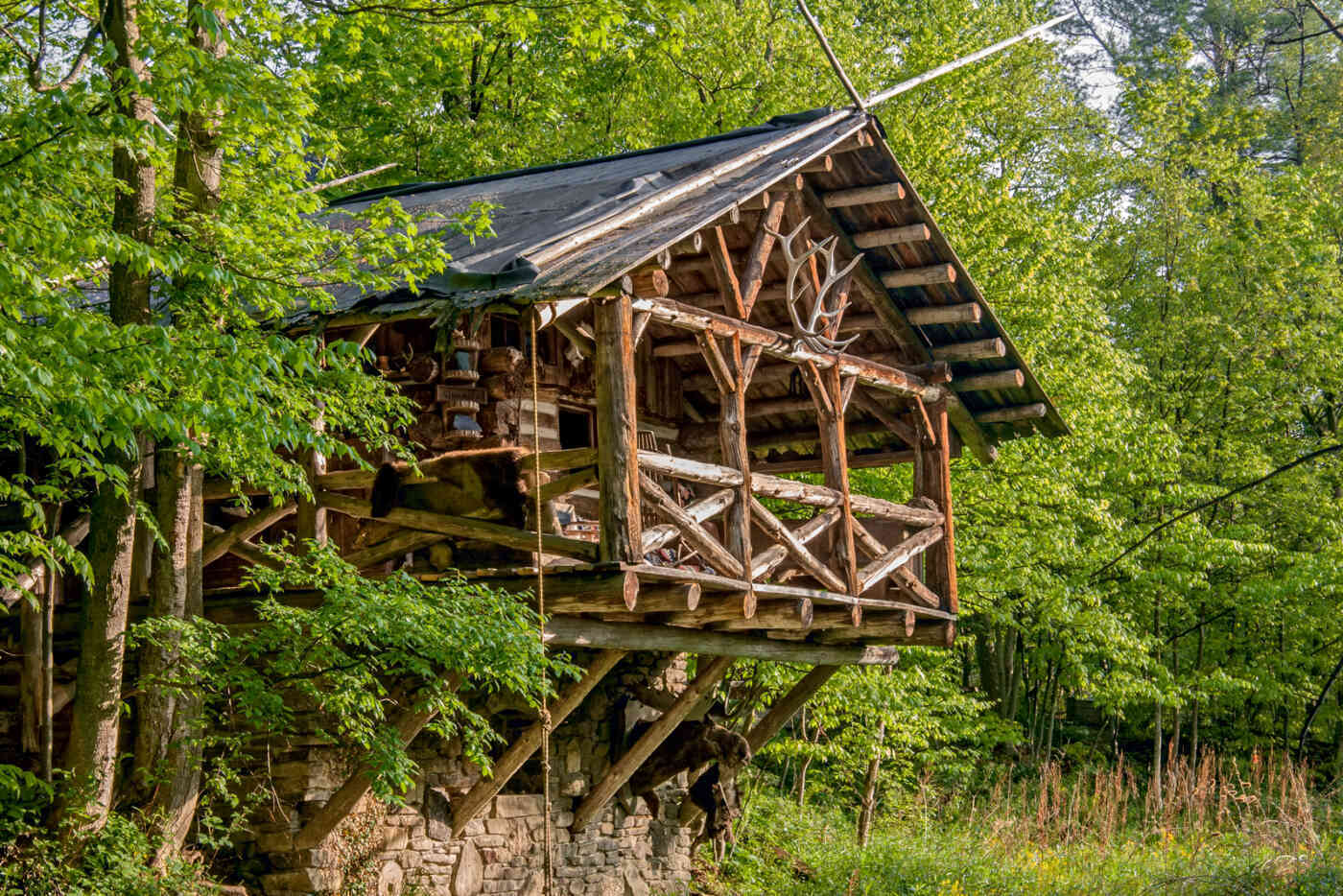Michael McDonough
Rising Earth Natural Building
Troy, NY
www.risingearthbuilding.com
Advanced Search (single or combined)
Archives
Recent Posts
- I’m Switching My Blog to Substack May 18, 2024
- Tiny Home on Wheels and Chinese Van April 17, 2024
- Scotty and Marissa’s Travels in Latin America March 19, 2024
- Building a DIY Cabin with Friends, from Start to Finish March 12, 2024
- Keith Richards and Crew Doing Lou Reed’s “I’m Waiting for the Man” March 4, 2024
- Gary’s Van Home February 28, 2024
- Adventures with Chilón February 27, 2024
- Reflections on Trip to Baja February 26, 2024
- Monster Gringo Houses on East Cape February 23, 2024
- Perfectly Proportioned Building at La Fortuna February 22, 2024
- Palapa over Trailer February 21, 2024
- Crashed Cocaine Plane February 20, 2024
- Panga Beach Landing February 19, 2024
- Running Shoe Sandals February 18, 2024
- Angel Robles from Oaxaca and His Huichol Beadwork February 17, 2024
- Carvestyle Longboard Surfing Somewhere in Baja February 16, 2024
- Taco Power in Ciudad Constitución February 15, 2024
- César’s Birthday Party Under the Trees in El Triunfo February 14, 2024
- Japanese Cyclist Out in Middle of Nowhere on a 7-year-old American Steel Bike February 13, 2024
- What Baja Sur Was Like 67 Years Ago February 11, 2024
- Ready for the Road, Two Weeks Ago February 10, 2024
- GIMME SHELTER – February, 2024 February 8, 2024
- Houses in Sunset District, San Francisco January 27, 2024
- Yogan’s New Tower in France January 26, 2024
- LK Interview December 2023 January 18, 2024
Recent Comments
- Ocean on Houseboat For Sale in BC Canada
- Glenn Storek on Obituary for Robert C. Kahn
- Thomas Rondeau on My Home in Big Sur, Built in the ’60s
- Thomas Rondeau on My Home in Big Sur, Built in the ’60s
- Anna Gade on I’m Switching My Blog to Substack
- Mr. Sharkey on I’m Switching My Blog to Substack
- Chris on Scotty and Marissa’s Travels in Latin America
- Jeff on Keith Richards and Crew Doing Lou Reed’s “I’m Waiting for the Man”
- Pauline liste on RIP Lloyd House
- stephane chollet on RIP Lloyd House
- Robert Hayes-McCoy on Old Thatched Cottage in Ireland
- Bonnie Peterson on Val Agnoli’s Sculptural Home
- Geoff Welch on Building a DIY Cabin with Friends, from Start to Finish
- Irene Tukuafu on GIMME SHELTER – February, 2024
- Lloyd Lindley II on The Heddal Stave Church in Norway
- Paul Recupero on ORGANIZED SLIME: The Great Septic Rip-off of the 21st Century












