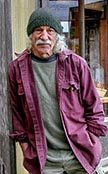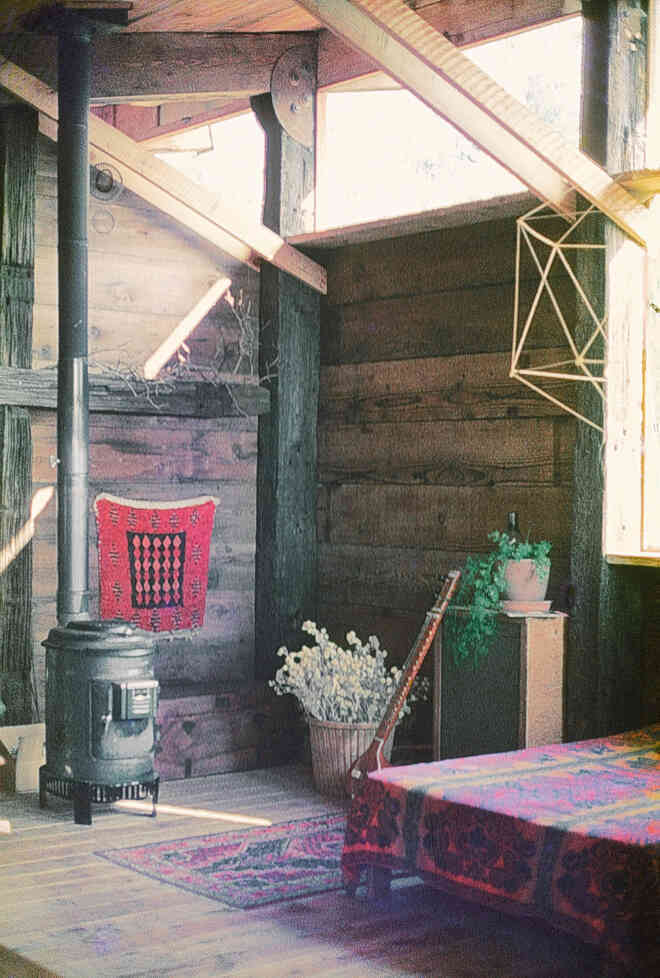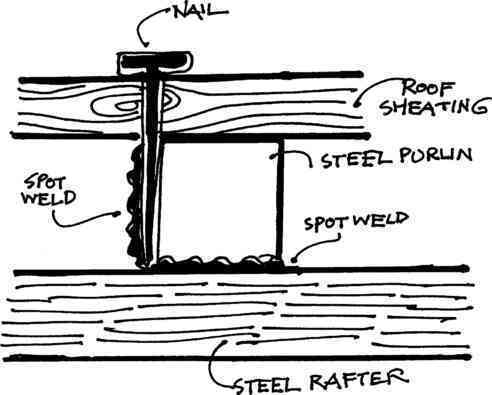See also: facebook.com/627216946/posts/10158158803651947
From Rick Gordon


A few weeks ago, I dropped in on Ward Hensell, who builds tiny structures (Bodega Portable Buildings) in Sonoma County, Calif.
These are my favorite tiny homes; they are built with 1⅛″ plywood, so no framing necessary, and the pop-outs are a unique feature, both visually and practically. He says buildings this small don’t need insulation (at least in Calif. climate becuz they’re so small). The pop-outs don’t count as floor space, so you’re still within county rules where no permit is necessary for an under–120 sq. ft. structure.
About a block back from the beach in Hanalei, Kauai. From Small Homes: The Right Size, along with photos of three other perfect beach houses, pp. 212–213
Our kitchen, as shown in The Half-Acre Homestead: 46 Years of Building and Gardening
Couple of things to note:
There’s a 5-gallon electric hot water heater under the sink, which provides almost instant hot water.
I like being able to look out the window when doing dishes.
Go to @quarantinecamper on Instagram, scroll down to this, and check all 3 angles in photos.
From Lew Lewandowski, former Shelter editor, who moved to a small town in central Oregon:
Snowing today, had a chance to plow the driveway with a plow I built and attached to my old lawn tractor. I cut snow chains to fit, added weights to the rear, and use pulleys to lift and lower the blade. Muy buenos!! My back is getting too old to shovel that large area by hand.
Don’t ask me. I should have stopped and tried to find out its background. It was parked by the side of the road on Hwy 101 on Northern California next to the Peg House (store), across the street from Standish Hickey State Park near Leggett.
Hey, I’m having fun going through my photos as I begin to build back my blog.
I built this house in 1967–68 at Burns Creek in Big Sur, California (about two miles north of Esalen). The 14 posts were 12-foot-long 6″ by 12″ double-track railroad ties on 8′ centers. The girders, as well as the rafters were 30-foot-long, 2-by-14’s that had been salvaged by Cleveland Wreckers from an old horse stable in San Francisco. Sheathing was lumber from a farm labor camp I tore down in Salinas, and the shakes were split from deadfall trees I found in Palo Colorado Canyon. I used studs in between the posts. For shear panels (diagonal bracing) on one 8-foot-wide section each of the 4 walls, I used ⅝″ plywood nailed 2″ on centers around the edges and 6″ o.c. on the interior studs. I used annular grooved nails, which are way stronger than smooth nails.
Foundation was a grade beam with concrete delivered (40 miles down the coast) from Pacific Grove, on top of which I mixed and poured 14 round piers shaped by cardboard Sonotubes. Steel brackets embedded in the piers held the posts.
 It took me about a year. I did all the carpentry, plumbing, and wiring. It’s a very simple house, a big shed really, and the carpentry is less than exquisite, but it got a roof over our heads. Oh yes, total materials costs were $8,000.
It took me about a year. I did all the carpentry, plumbing, and wiring. It’s a very simple house, a big shed really, and the carpentry is less than exquisite, but it got a roof over our heads. Oh yes, total materials costs were $8,000.
I developed a water supply by building a little dam in a spring 600′ above the house, and running plastic pipe down the hillside. I started some small-scale farming and we had a big garden and I would pick up fish guts in a 50-gallon drum on the Monterey wharf (in our 1960 VW van) on our weekly shopping trips into town.
There were a few things about it that didn’t exactly fit the building codes, so once when the building inspector came, I put on a Jimi Hendrix record loud when I saw him pull up, and he was so rattled that he didn’t notice the non-compliances.
The owners love the house, and I visit once in a while, and camp out next to a studio above the house.
When I decided to leave Big Sur (and embarked on a 5-year period of building geodesic domes), I sold the house to the owners of the land for $11,000.
Item of interest: Barbara Spring, an artist who bought the house from the land owners in the early ’70s, was a friend of the architect Phillip Johnson (post-modern architect known for his Glass House, co-designer (with Mies van der Rohe) of the Seagram Building in NYC, etc.). Johnson was looking for a house to buy in Big Sur and when he came to visit Barbara on a rainy day (with the Ashley Automatic wood stove warming the house), he told her this was the kind of place he would love to find.
From Builders of the Pacific Coast, pages 154 to 155.
As I go through the 1000 or so photos in this book, there are more than 100 like this that deserve large-formatted viewing. It strikes me that we could do an exhibit of selected photos from this book.
Note: We have an unconditional guarantee on all of our books. If you are not completely satisfied, for any reason, at any time, call us up and we will send you a refund. No need to return books. Also, we have a 30% discount on two or more books, with free shipping — which is usually a lower price than Amazon.
This gracefully curved little steel-frame boathouse was built by Dean Ellis on the beach of an island in the Strait of Georgia, BC. Posts are 4″–5″ steel, 8 feet on center. The curved steel purlins are 2½″ steel tubes, The curves formed on a break in a sheet metal shop. The 1″ by 6″ wood sheathing is welded to the steel purlins with nails.
 The wood sheathing is connected to the steel purlins by driving nails through the roof sheathing alongside the steel purlins, then welding to the purlins with wire-fed welder.
The wood sheathing is connected to the steel purlins by driving nails through the roof sheathing alongside the steel purlins, then welding to the purlins with wire-fed welder.
Details in Builders of the Pacific Coast, page 159.