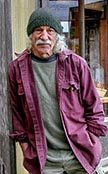I apologize for the paucity of posts, but working on our next book, Rolling Homes, has been taking all my time.
I’ve avoided posting any of the material from the book because it won’t be available until June or July, but here’s an exception.

Serendipity materializes at the last moment!
We’ve been working on this book for about a year and half now and were down to one remaining page to fill.
Flash back to 2016 when someone (anonymously) sent us a photograph of this perfect little vardo — one of those rare little structures where everything is perfect. It’s a delight. Like the creations of Lloyd House or Louie Frazier, all the elements are working, and I’ll say to myself, “Oh yeah!”
I posted it on my blog, asking if anyone knew where it was or who built it. No response.
Two days ago (six years later), I get an email from Bulgaria and Cen tells me that he is a mystery builder. Voila!
Here are the details from my new friend and kindred spirit in Bulgaria.
–LK
Originally built as a play space for my daughter and as a guest house, my camping karutsa design has a long heritage and has taken both me and my family on a wonderful journey.
Karutsas, pulled by horses or donkeys, were part of a way of life now disappearing in Bulgaria.
This one was built from recycled materials, and sleeps 1-3 people with comfort and style. A twist on its larger gypsy cousins, its distilled and refined design is a pure joy to be in. Once you enter, you don’t want to leave.
Insulated and weather proof, you can relax comfortably inside, you can view nature, read a book, or just be.
Deceptive from the outside, the inside space is light and airy. The step-up, step-in, sit-down porch, shelves, hooks, and storage compartment provide a nautical style living system. The outside kitchen and bathroom with tarp increase its overall usability.
This prototype has been just that. Its latest incarnation is evolving into what I hope will become a true relative of its Bulgarian cousins. A true modern hybrid, yet sympathetic to its origins and ethos.
They say form follows function — these wagons are like the Canadian canoe: just about impossible to improve upon, yet the design can be tweaked.
As we move into this new sustainable era, I hope to see my new lightweight designs again traveling the Balkans. A rolling, tiny home, fit for purpose, fit for use.
I owe a great deal to you, your work, and passions, Lloyd, and may it long continue — your books now give just as much pleasure to my children as they still do to me. I can’t count the number of people I have lent them to here in Bulgaria — a constant volley of wow and wowwwwww every time.
Thanks again, Lloyd — the biggest hugs from us all in Bulgaria. You are welcome here any time.
–Cen

































