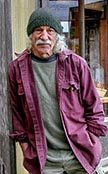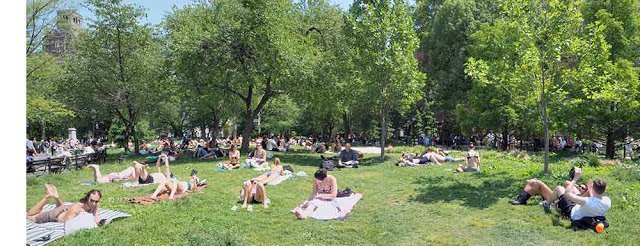Advanced Search (single or combined)
Archives
Recent Posts
- I’m Switching My Blog to Substack May 18, 2024
- Tiny Home on Wheels and Chinese Van April 17, 2024
- Scotty and Marissa’s Travels in Latin America March 19, 2024
- Building a DIY Cabin with Friends, from Start to Finish March 12, 2024
- Keith Richards and Crew Doing Lou Reed’s “I’m Waiting for the Man” March 4, 2024
- Gary’s Van Home February 28, 2024
- Adventures with Chilón February 27, 2024
- Reflections on Trip to Baja February 26, 2024
- Monster Gringo Houses on East Cape February 23, 2024
- Perfectly Proportioned Building at La Fortuna February 22, 2024
- Palapa over Trailer February 21, 2024
- Crashed Cocaine Plane February 20, 2024
- Panga Beach Landing February 19, 2024
- Running Shoe Sandals February 18, 2024
- Angel Robles from Oaxaca and His Huichol Beadwork February 17, 2024
- Carvestyle Longboard Surfing Somewhere in Baja February 16, 2024
- Taco Power in Ciudad Constitución February 15, 2024
- César’s Birthday Party Under the Trees in El Triunfo February 14, 2024
- Japanese Cyclist Out in Middle of Nowhere on a 7-year-old American Steel Bike February 13, 2024
- What Baja Sur Was Like 67 Years Ago February 11, 2024
- Ready for the Road, Two Weeks Ago February 10, 2024
- GIMME SHELTER – February, 2024 February 8, 2024
- Houses in Sunset District, San Francisco January 27, 2024
- Yogan’s New Tower in France January 26, 2024
- LK Interview December 2023 January 18, 2024
Recent Comments
- Ocean on Houseboat For Sale in BC Canada
- Glenn Storek on Obituary for Robert C. Kahn
- Thomas Rondeau on My Home in Big Sur, Built in the ’60s
- Thomas Rondeau on My Home in Big Sur, Built in the ’60s
- Anna Gade on I’m Switching My Blog to Substack
- Mr. Sharkey on I’m Switching My Blog to Substack
- Chris on Scotty and Marissa’s Travels in Latin America
- Jeff on Keith Richards and Crew Doing Lou Reed’s “I’m Waiting for the Man”
- Pauline liste on RIP Lloyd House
- stephane chollet on RIP Lloyd House
- Robert Hayes-McCoy on Old Thatched Cottage in Ireland
- Bonnie Peterson on Val Agnoli’s Sculptural Home
- Geoff Welch on Building a DIY Cabin with Friends, from Start to Finish
- Irene Tukuafu on GIMME SHELTER – February, 2024
- Lloyd Lindley II on The Heddal Stave Church in Norway
- Paul Recupero on ORGANIZED SLIME: The Great Septic Rip-off of the 21st Century
cities (237)
Post a comment
Last Night in NYC
Tiny 3-Story Brick Home in Greenwich Village
I’m Off to NYC Saturday, May 22, 2015
For a week, staying in a small, built-in-1841 hotel in the Village. I’m going to Book Expo America and while I’m there, exploring this most fabulous of all cities. I’m really excited. Got a first class ticket with Visa/frequent flyer awards; my MO is to take the red eye, arrive at JFK around 7AM Sunday, stay up all day (no naps), go to bed by midnight, which eases me into eastern time. I usually go to Washington Square on Sunday afternoon to see the acrobats, music groups, skateboarders, then wander the streets, gawking and shooting photos.
Any tips on cafes, restaurants, venues, unique places to visit?
Ground Control to Major Tom,
Commencing countdown, engines on…
Location, Location…12-foot Wide Vancouver Home Sells for $1.35M
Brick Chimney in Berkeley
Secret Apartment in Eiffel Tower
 “When the Eiffel Tower opened in 1889 to universal wonder and acclaim, designer Gustave Eiffel soaked up the praise, but as if that wasn’t enough, it was soon revealed that he had built himself a small apartment near the top of the world wonder garnering him the envy of the Parisian elite in addition to his new fame.…”
“When the Eiffel Tower opened in 1889 to universal wonder and acclaim, designer Gustave Eiffel soaked up the praise, but as if that wasn’t enough, it was soon revealed that he had built himself a small apartment near the top of the world wonder garnering him the envy of the Parisian elite in addition to his new fame.…”
https://www.atlasobscura.com/places/gustav-eiffel-s-secret-apartment
From Anonymous
 By Anagram Architects. This is an office building for the South Asian Human Rights Documentation Center, a non-governmental rights organization in New Dehli.
By Anagram Architects. This is an office building for the South Asian Human Rights Documentation Center, a non-governmental rights organization in New Dehli.
“The office for SAHRDC was designed on a 50sqm corner plot.
Single consolidated volumes were created on each floor, and flexibly partitioned.
Each volume is serviced by a buffer bay which shields internal work spaces and is composed of a cantilevered staircase and toilet stack. The porosity of the external wall ensures that this bay is well ventilated. A single repeating brick module creates a visually complex pattern reminiscent of traditional South Asian brise-soleil.
It was crucial for the façade to converse with the bustle on the street, whilst being fortified. The porosity of the wall, thus, maintains a degree of privacy while playfully engaging with the street corner.”
Photographing the Beginning of the End of ‘Old San Francisco’
 “Janet Delaney was a 26-year-old photography student when she arrived in San Francisco’s South of Market neighborhood in 1978. Then, SoMa was still home to working-class immigrant families, small-business owners, artists, and a vibrant gay/leather community. With relatively low rents, ‘it had a long history of being a port of entry to the city,’ says Delaney. ‘There’s a quote from one of my neighbors that I love: ‘South of Market was a place where you could get yourself together.’
“Janet Delaney was a 26-year-old photography student when she arrived in San Francisco’s South of Market neighborhood in 1978. Then, SoMa was still home to working-class immigrant families, small-business owners, artists, and a vibrant gay/leather community. With relatively low rents, ‘it had a long history of being a port of entry to the city,’ says Delaney. ‘There’s a quote from one of my neighbors that I love: ‘South of Market was a place where you could get yourself together.’
But SoMa was already changing, as the city moved forward with decades-long plans to redevelop the area.…as Delaney thought about the thousands of homes demolished…, she soon focused her lens on her neighbors. Their existences in SoMa were in peril, too.…
In spite of the fact that she’s witnessed the city transform again and again—or perhaps because of it—Delaney doesn’t completely mourn for the future of San Francisco. She went walking around SoMa just yesterday, she says, and enjoyed the energy and bustle of people on bikes and in cafes and at work. The city’s dramatic changes remind her, a little bit, of New York City.…”
Photo: Janet Delaney
Sent us by Kevin Kelly
63-Unit Apartment Building in Italy Covered With Green Foliage
 “Designed by architect Luciano Pia, 25 verde is an unique residential building that has been constructed in Torino, Italy. The load-bearing structure is made of steel and columns shaped like tree trunks help support the 63 residential units that is covered in larch wood shingles. The concept of the scheme was to create a space with a transition between the interior and exterior, by the prominent use of foliage. illustrated in diverse ways such as green walls, planted in pots and gardens, altogether seamlessly coherently carried through the entire building.
“Designed by architect Luciano Pia, 25 verde is an unique residential building that has been constructed in Torino, Italy. The load-bearing structure is made of steel and columns shaped like tree trunks help support the 63 residential units that is covered in larch wood shingles. The concept of the scheme was to create a space with a transition between the interior and exterior, by the prominent use of foliage. illustrated in diverse ways such as green walls, planted in pots and gardens, altogether seamlessly coherently carried through the entire building.
The residential lofts are all different, fitted with irregular terraces that wrap around the trees with the top floor having its own green roof. 50 trees were planted just in the court garden itself, whilst they enhance the environmentally friendly setting, the trees reduce air and noise pollution. The building is like a living forest .
Ultimately, the aim of the project is to be energy efficient. by utilizing geothermal energy for heating and cooling, harvesting rainwater to water the plants and a natural flow of ventilation. Over time, the building and surrounding vegetation will grow and age, side by side, establishing its own microclimate and when the plant life is fully in bloom, give its occupants a real taste of living in a tree house.…”
https://www.designboom.com/architecture/luciano-pia-25-verde-treehouse-torino-italy-03-13-2015/
Photo © beppe giardino









