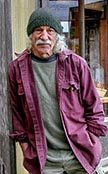 Hi Lloyd,
Hi Lloyd,
…I wanted to share with you and your readers some photos of the hand-built house I recently finished. (Prior to this I had only built some crummy plywood furniture and a couple of sheds.) As with so many of us who read your blog, the design of this house was definitely inspired by Shelter books. When making design decisions I often looked in Builders of the Pacific Coast and asked myself which choice would result in something that felt like it could be in your book – I love the feel of those homes.
A few things that are unique about my house:
– It’s solar-powered
– The vertical redwood on the outside (and interior wainscoting) is from a really lucky find: I was able to buy a few hundred square feet of redwood T+G from a friend’s landlord that had been sitting unused in a barn in Fort Bragg for 30 years!
– The tiny wood stove is called “The Hobbit” and it’s from England and it’s awesome.
– The house is insulated with discarded sheep’s wool.
– I’m 6’6″ and the house is big enough for me! (I can stand under the loft and sit up tall in the loft)

For those that are curious, the whole thing took me about 10 months. I did most of the building myself – but early on I decided that while my pride wanted to be able to say “I did it all myself”, that was actually a recipe for loneliness. So I begged and traded for as much help as possible, and was blessed to know incredibly skilled people who sped up my learning curve immensely. In order to feel any degree of confidence that my house wouldn’t fall apart, my contractor friend’s advice made all the difference. Tony sacrificed his back-health to get the four walls up, and freely offered consultations on everything from solar to framing to, well, everything. I would have imploded or gotten totally stuck on the electric and the plumbing, without help from Jim and Michael. Bruce and Duncan shared tons of amazing cabinetry and furniture-making wisdom, as well as the use of some pretty deluxe tools. And four amazing angels shared with me their beautiful property on which to build my house, and gave me a room to stay in until my house was liveable.
Okay – thanks for your books and your blog – I really appreciate all the design inspiration as well as getting to know you and hear your stories. I especially like the little snippets of beautiful moments you feel and encounter on your local beach and forest walks.
– Colin (Carpenter)


a perfect amalgamation of art and science! great job. lovely details. colin, thanks for sharing w/ lloyd, and lloyd, thanks for sharing w/ us.
Beauty…
can we please get more photos/link to more?
Solid/Useful/Arresting. Nice design.
Beautiful home and friends that built together.
hi – thanks for the kind words. here are a few more photos. http://www.timelesstinyhomes.com/coastal-retreat/ enjoy! :)colin
Thank you for the link/pictures…
Again..NICE..Interesting/Creative/Solid details in construction.
For me, only thing "missing" might be a tub, and I am wondering if that Couch/Bench in front of stove might lift up to reveal a tub? That could work.
I really admire how you have incorporated the ladder solidly into the "wall"… Am not a fan of "moving" ladders – not good balance. But, I think this one would be firm and sturdy. For sure it is a bonus that it is incorporated in a manner which is aesthetic and preactical.
Any more small constructions around from you? Any more in the works? Love to see pics.
I appreciate the extra images…love the post and beam shed, love the tiny home for tall folks…i've only seen one other tiny home for tall folks. impressive work. I hope you keep building or at least planning them, i think yours is unique enough to merit publishing some blueprints.
The best part for me are the different windows, well placed, and each with its own character…nice job!
I first thought – not another shack on a trailer? – but this is nice – quite nice
I think the height, redwood, layout & especially the side entry w/awning make it different – nice.
This is beautiful. I love the vertical tongue-and-groove redwood siding. What a fabulous find.
K
Excellent work.
You did it….with friends!
🙂
Lovely. Can't tell from the pictures, but do you have solar on the porch awning?
Beautiful, living space is full optimized (like in a gipsy caravan)
Sheep's wool is warm, ecological and very efficient but I would be afraid of clothes-moth, especially if the wool is raw (people soak it in boron salt to avoid infestation)
The porch awning seems to be built on those tiny pillars that stallholders use to ballast their umbrellas, so it looks very discreet
hi – this is the builder here, answering a few of the above questions:
– the wool is treated to be fire and pest-resistant, i bought it from a company called oregon shepherd
– there are indeed solar panels on the awning (which is held up by steel pipes about 1 1/2 inches diameter)
– there isn't a bathtub under the couch, though that's a really cool idea! the couch does fold out into a single guest bed, and for bathing, there's a shower on the outside of the house. (plumbed from the inside with hot water, etc)
– no other pictures other than those at the link i mentioned above. copied here: http://www.timelesstinyhomes.com
thanks!
:)colin